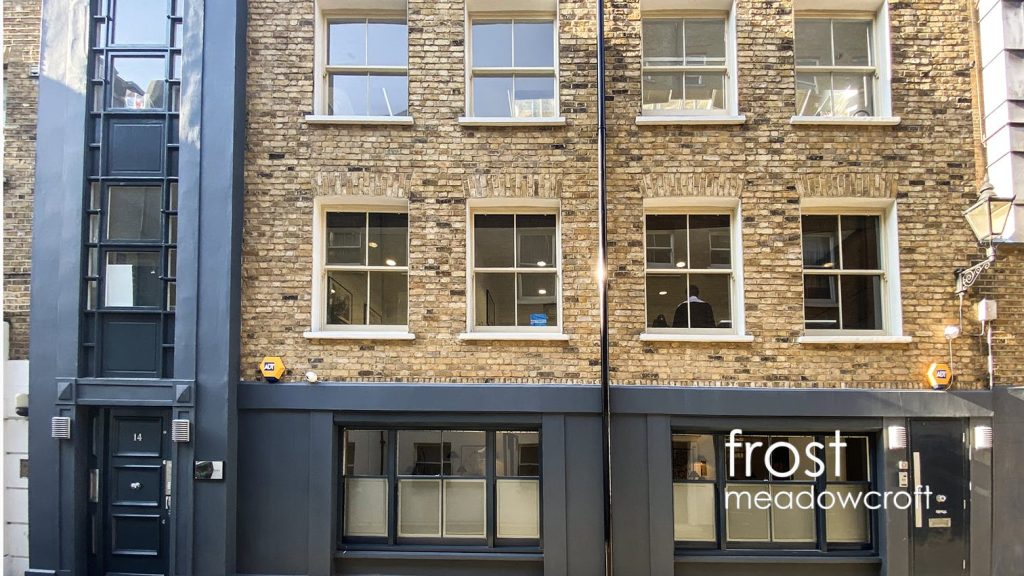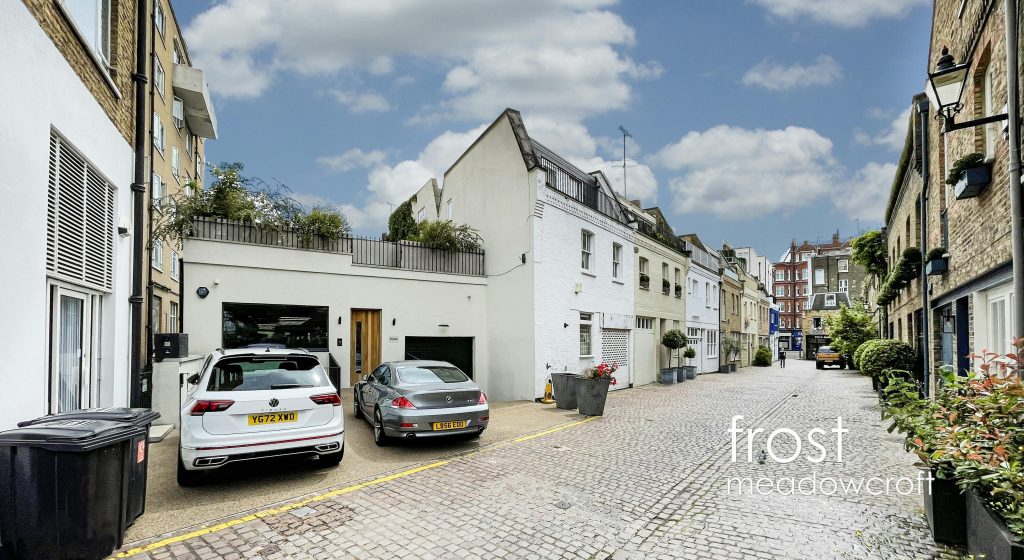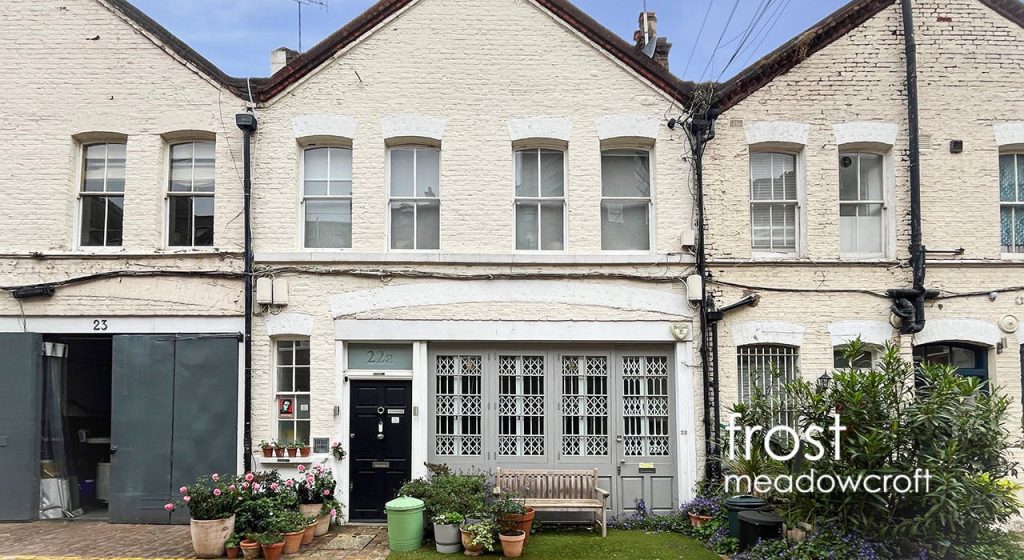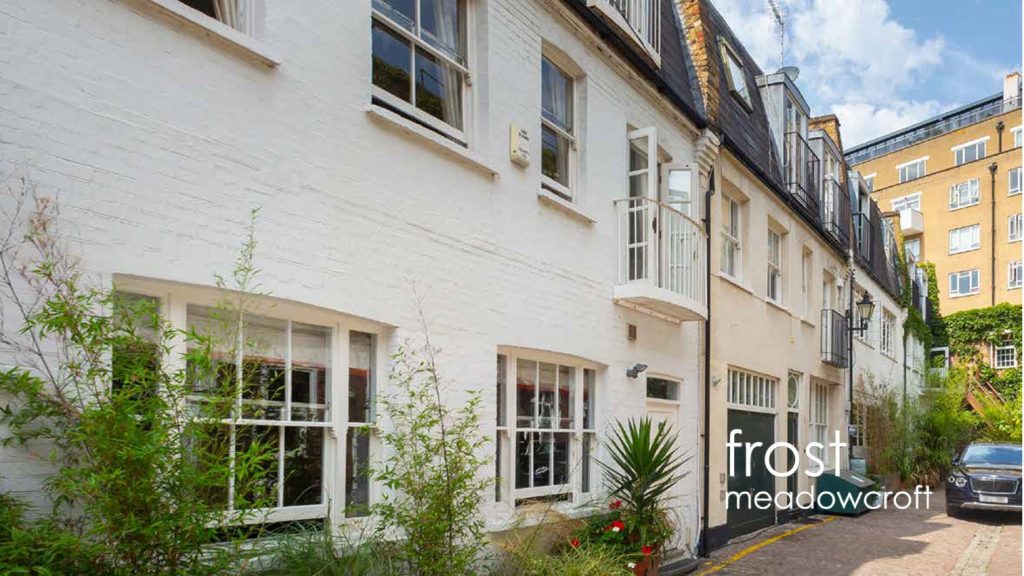Description
Planning Permission was granted in October 2014 (PP/14/02123). The planning permission allowed for part demolition and redevelopment of the site to facilitate a full reconfiguration of the properties, this includes the excavation of a double basement under the entire site. The proposed accommodation granted was for 6x 3-bedroom mews houses, 1x 3-bed flat, 1x 1-bed flat, office floorspace, community floorspace and a garage.
The total proposal measures approximately 30,034 sq ft NIA / 42,075 sq ft GIA . The residential space measures approximately 23,374 sq ft NIA. The office space measures approximately 4,946 sq ft NIA, community space 1,714 sq ft NIA and garage 4,038 sq ft GIA.
The planning permission was implemented in December 2017 (CL/17/06776) In order to implement all S106 and CIL contributions have been paid
No on-site affordable housing is required . Number 4 was incorporated to the ownership later and is therefore not included in the 2014 planning application.
The exclusivity of Knightsbridge is just next door and adjacent to the green spaces of Hyde Park and Kensington Gardens. World class restaurants, top retail brands and excellent independent schools, including the French Lycée, are all nearby. The Victoria & Albert, Natural History and Science
Museums are a short walk away as are The Albert Hall and South Kensington Tube Station. 15 Reece Mews and 3-10 Kendrick Mews are located between Harrington Road and Old Brompton Road, just north of Onslow Square and 4 minutes’ walk west of South Kensington Station (Piccadilly, Circle & District Line). Just to the north are the Museums, the Lycée Français Charles de Gaulle de Londres, Kensington Gardens and Hyde Park.
Viewing & Further Information
For further information, or if you would like to arrange a viewing, please contact our agents:




