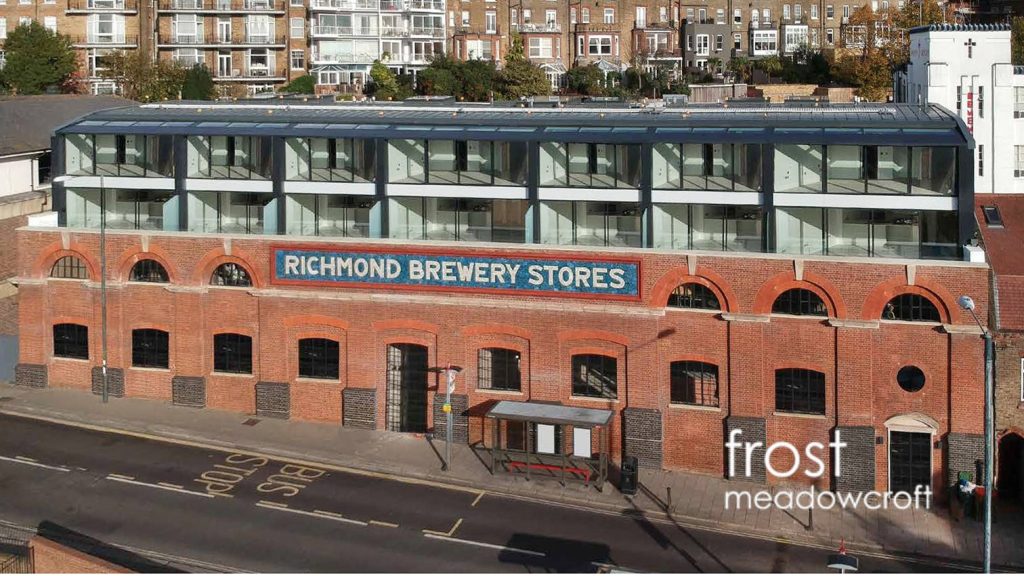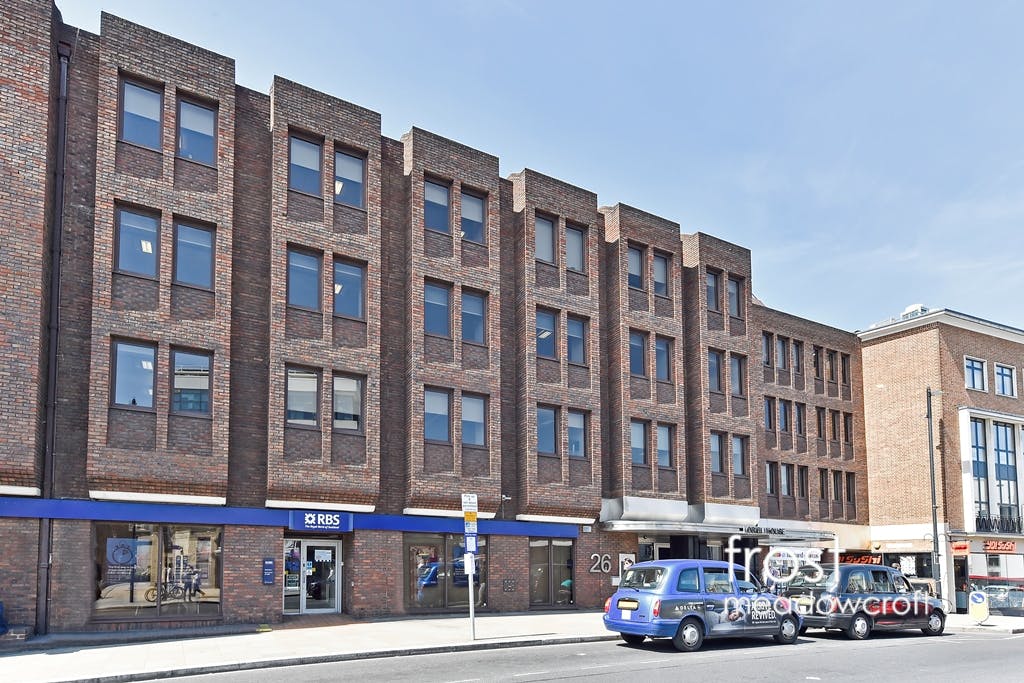Water Lane Building
83-84 George Street, Richmond, TW9 1HE
Description
Water Lane Building is a self-contained office on, first, second and third floors. The general finish includes exposed air conditioning cassettes, ducting and exposed cable track.
Location
Size: 1,854 - 6,699 sqft
Rent: £30 per sq ft
Service Charge: TBC
Availability
| Description | Size | Rent | Business Rates | Service Charge | Status |
|---|---|---|---|---|---|
| Third Floor | 1,854 sqft | £30 per sqft | £12.11 per sqft | TBC | Available |
| Second Floor | 2,190 sqft | £30 per sqft | £16.01 per sqft | TBC | Available |
| First Floor | 2,655 sqft | £30 per sqft | £14.17 per sqft | TBC | Let |
Size: 1854 sqft
Rent: £30 per sqft
Business Rate: £12.11 per sqft
Service Charge: TBC
Size: 2190 sqft
Rent: £30 per sqft
Business Rate: £16.01 per sqft
Service Charge: TBC
Size: 2655 sqft
Rent: £30 per sqft
Business Rate: £14.17 per sqft
Service Charge: TBC
Key Points
- Comfort cooling and heating
- Kitchen facilities on each floor
- Male and female WCs
- Shower
- Cat 5E cabling
- Raised floor
- Ceiling mounted track for cabling
- Alarm
- Door entry system
- Cable hung lighting
Floor Plans
Virtual Tour
TBC
Viewing & Further Information
For further information, or if you would like to arrange a viewing, please contact our agents:


Similar Properties
Key Points
- Comfort cooling and heating
- Kitchen facilities on each floor
- Male and female WCs
- Shower
- Cat 5E cabling
- Raised floor
- Ceiling mounted track for cabling
- Alarm
- Door entry system
- Cable hung lighting
Floor Plans
Virtual Tour
TBC

