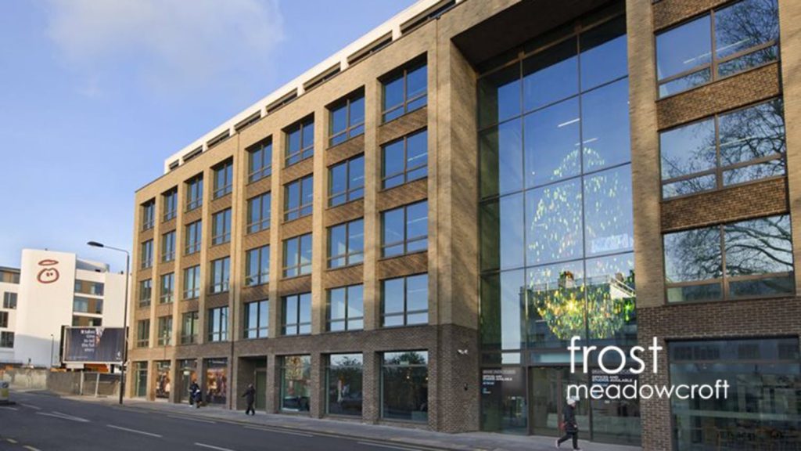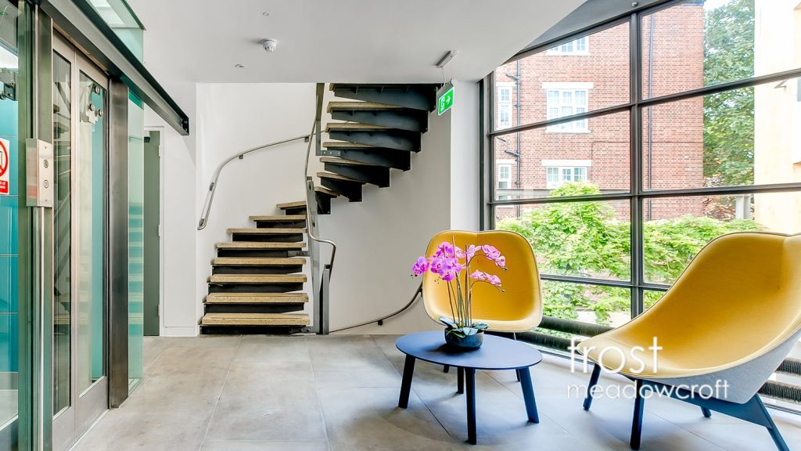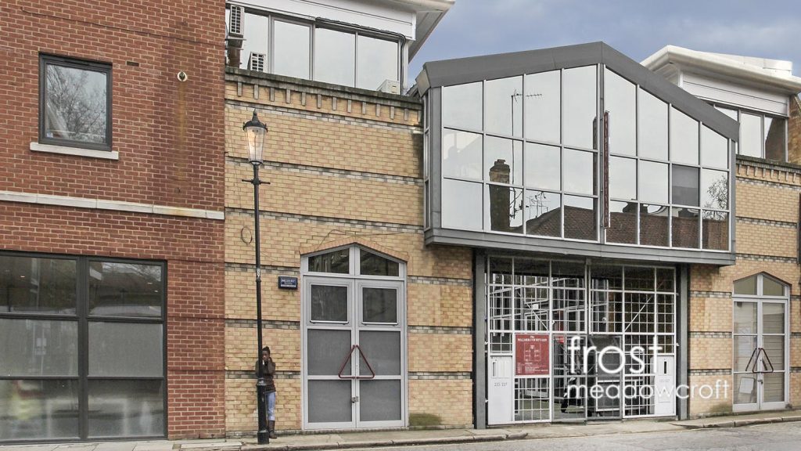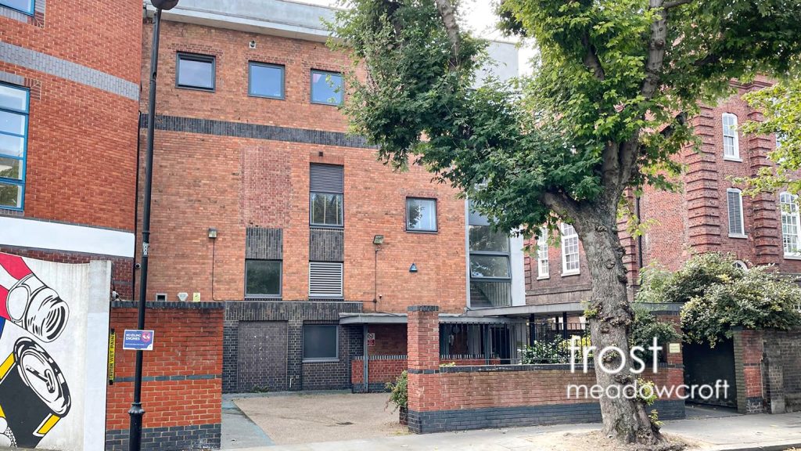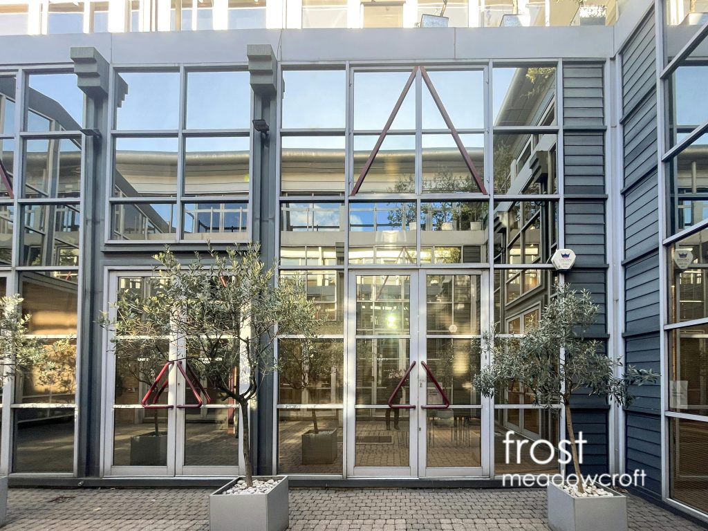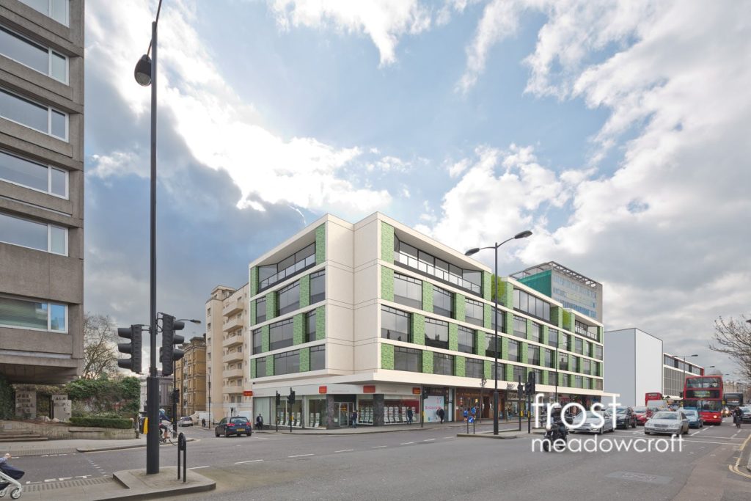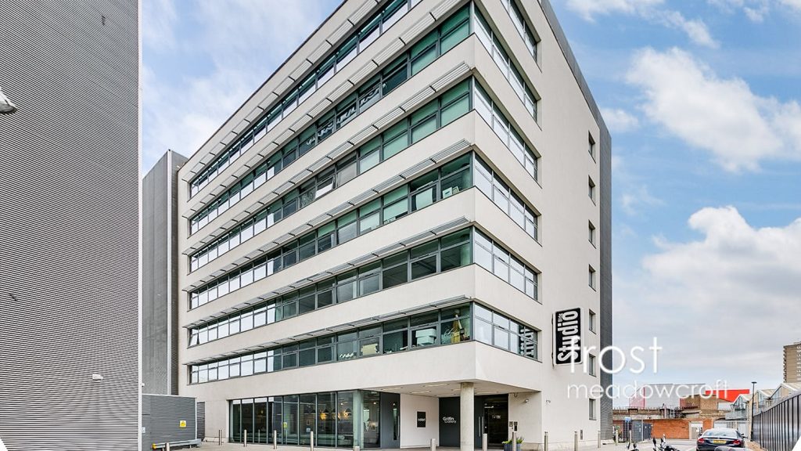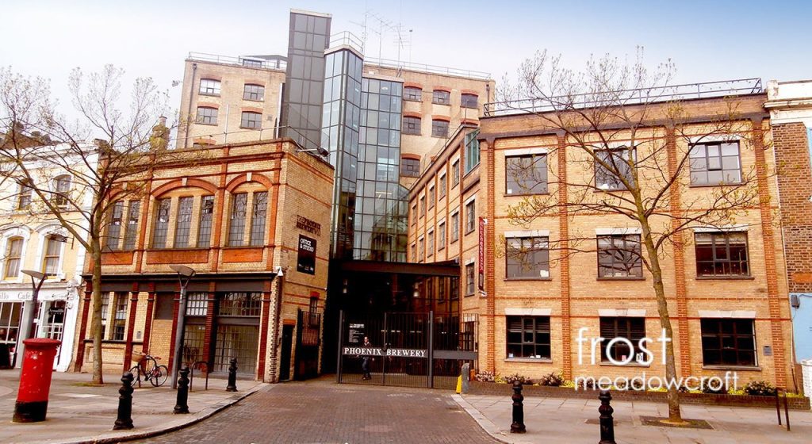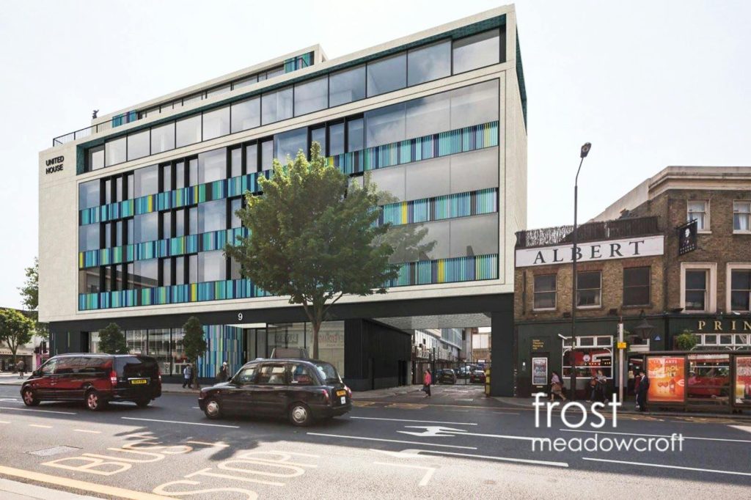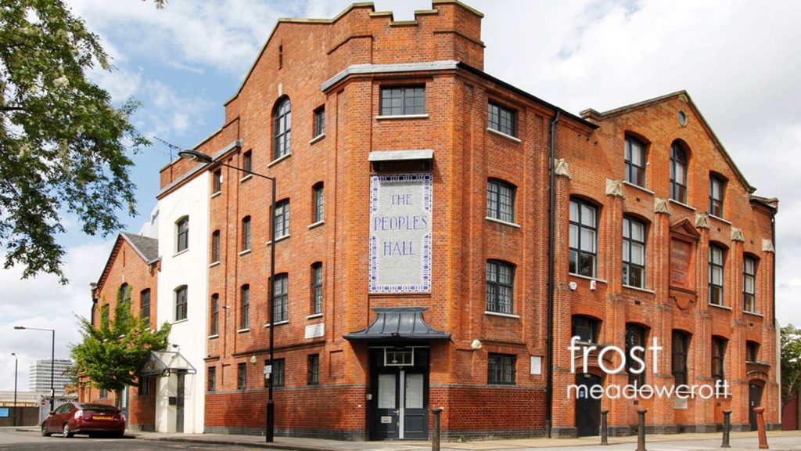Description
Introducing a brand-new office development behind the original London brick elevation of this existing building in the centre of Notting Hill Gate. The works have involved a complete shell and core refurbishment and construction of new offices to the rear as part of a comprehensive scheme involving 2 floors of high class residential above. Works are expected to be completed summer 2021.
The offices, which have their own entrance from Notting Hill Gate, will feature a warehouse style rear extension on two levels. A pitched ceiling and skylights blended mezzanine level with a timber & steel structure and a combination of exposed brick walls will create a characterful workspace. Combined with completely new services and facilities, the offices will be finished to a high level of specification offering a unique opportunity to secure creative style offices in a sought-after Notting Hill location.
141 -143 Notting Hill Gate is located on the south side of Notting Hill Gate in the heart of Notting Hill, close to the junction with Campden Hill and just two minutes from Notting Hill Gate station.
As well as a key business location, Notting Hill is one of London’s liveliest districts, full of world class amenities. On Notting Hill Gate, Frogmore have undertaken a comprehensive refurbishment of c. 90,000 sq ft of new offices which has been pre-let to a leading co-working operator and Ovo Energy.
Notting Hill is not just a creative environment, it is also well connected. London Underground’s Central, District and Circle lines all converge at Notting Hill Gate, and the opening of London’s new Crossrail Service will make it even more accessible.
Viewing & Further Information
For further information, or if you would like to arrange a viewing, please contact our agents:


