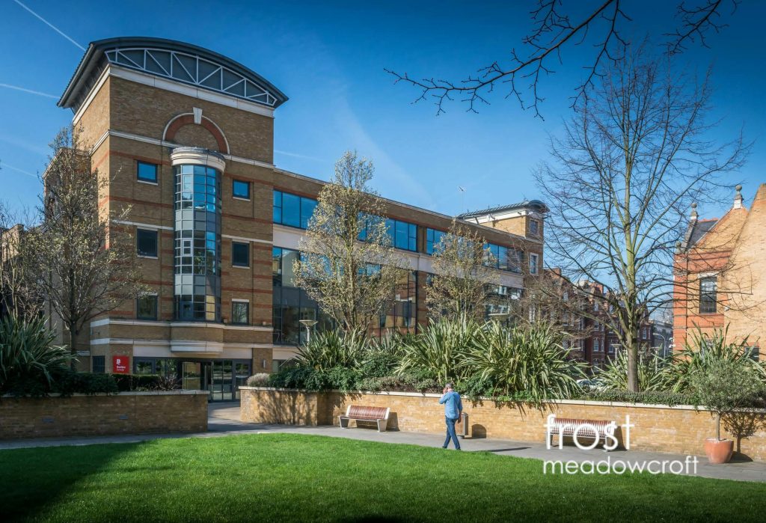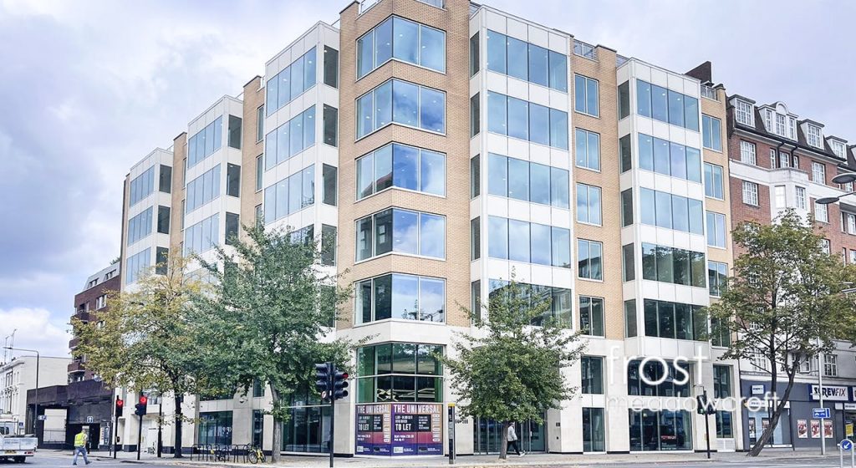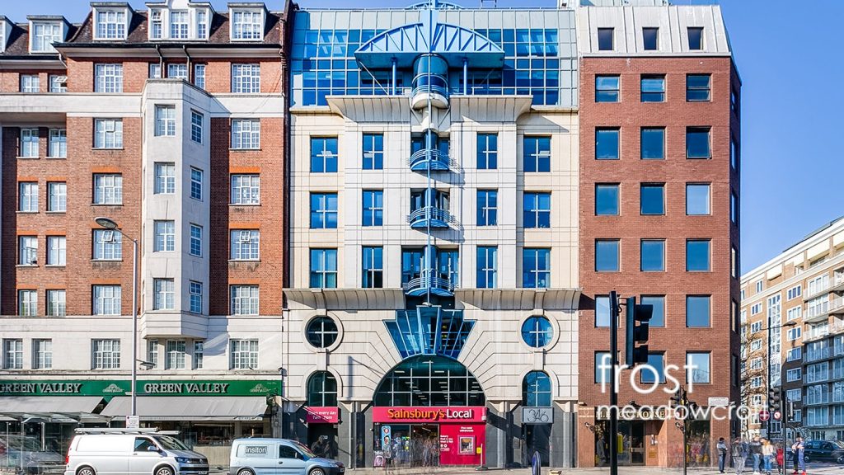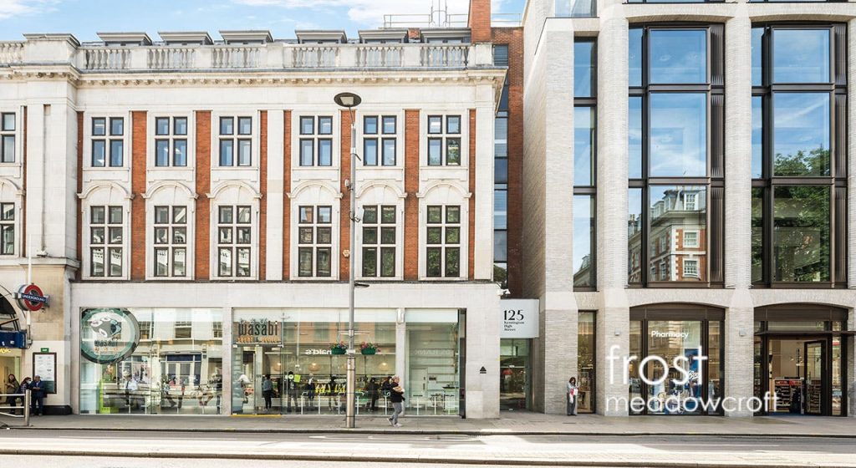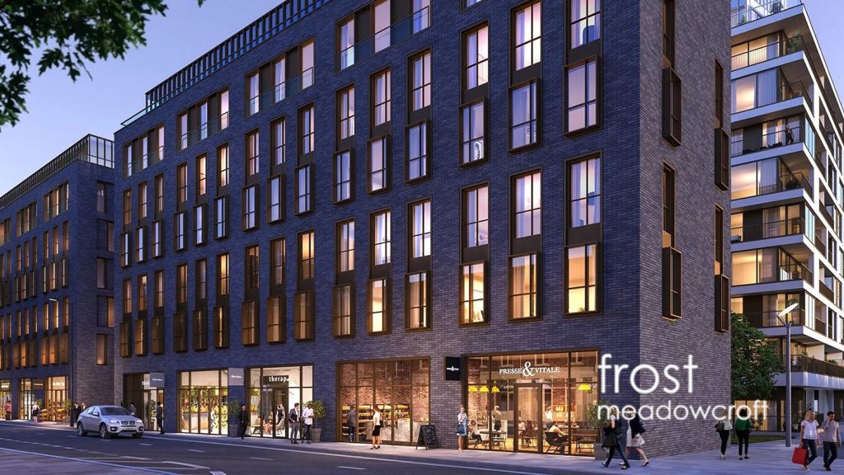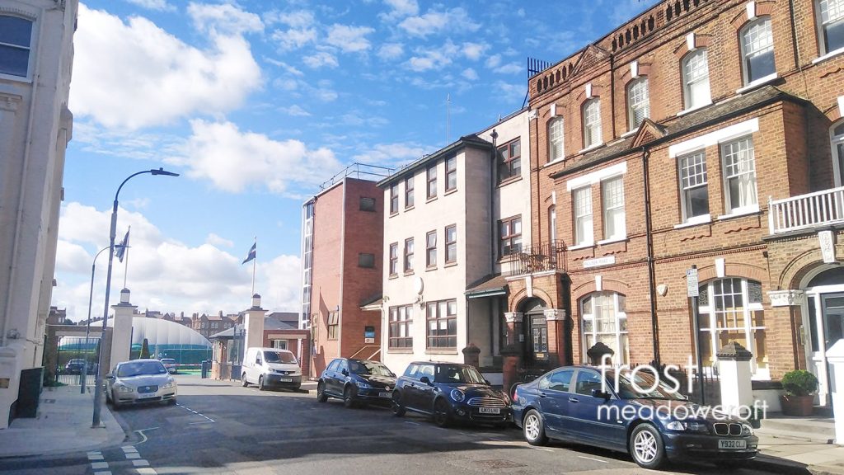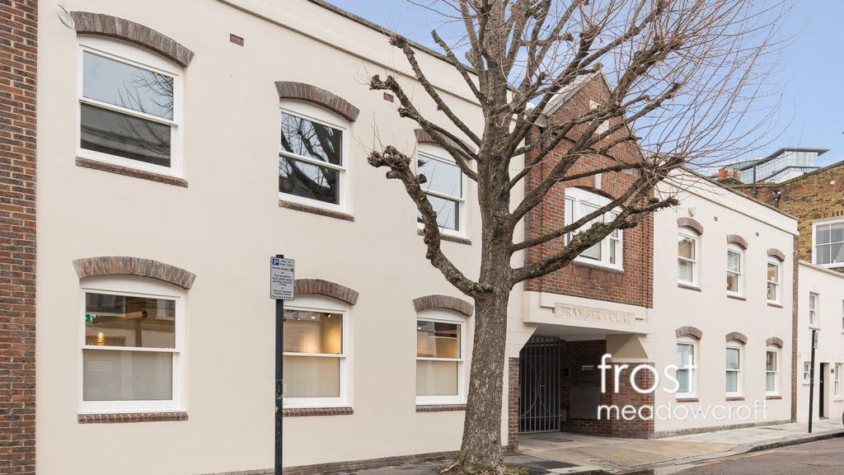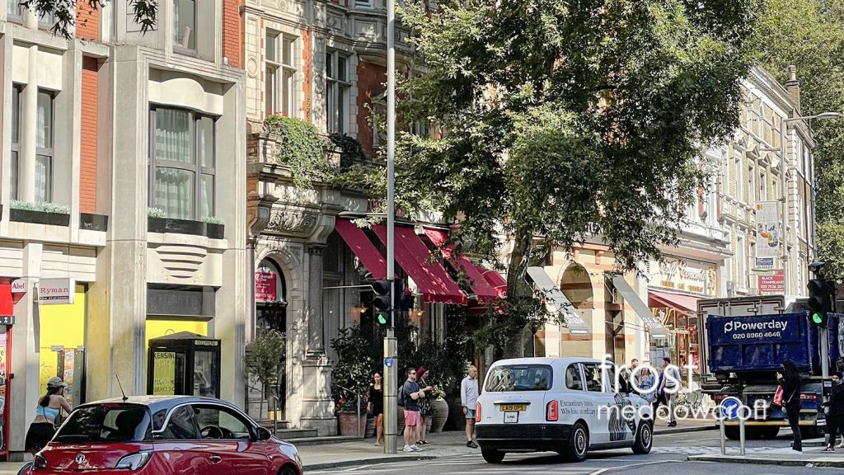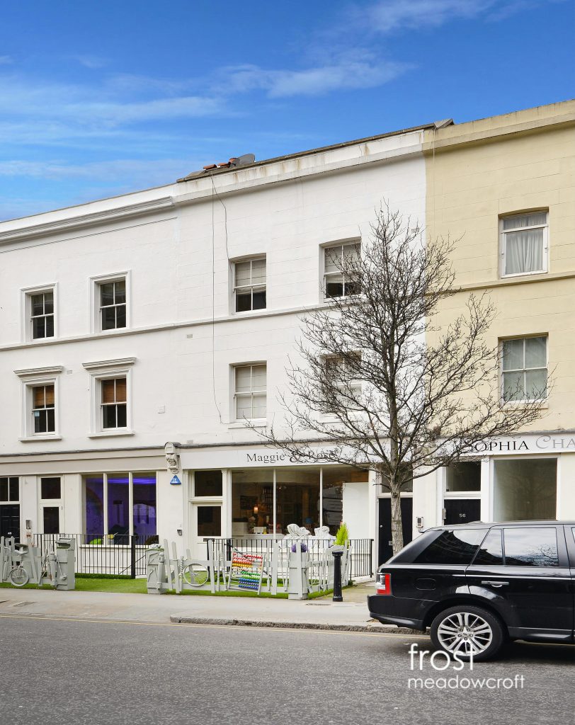Logan Place is situated between West Cromwell Road and Kensington High Street, in a quiet but central location giving easy access to the West End and west to Heathrow. The building is close to Kensington High Street with all its amenities.
3 Logan Place
3 Logan Place, Kensington, W8 6QN
Description
An interestingly designed 1970s office building, built directly behind a Victorian house, which offers mainly open plan offices on 2 floors. Accessed by a period feature entrance from the street the attractive common parts lead to the main staircase and goods lift serving all floors. The space has good levels of natural light and features the characteristic 70’s style ‘egg box’ concrete ceilings. A natural wood style floor covering and surface mounted lighting makes for a studio style office space. This space provides an opportunity to find an office in Kensington.
Location
Size: 1,360 - 3,060 sqft
Rent: £15 per sq ft
Service Charge: TBC
Business Rates: £14.05 per sqft
Availability
| Description | Size | Rent | Business Rates | Service Charge | Status |
|---|---|---|---|---|---|
| First Floor | 1,360 sqft | £15 per sqft | TBC | TBC | Available |
| Ground Floor | 1,700 sqft | £15 per sqft | £13.27 per sqft | TBC | Available |
Size: 1360 sqft
Rent: £15 per sqft
Business Rate: TBC
Service Charge: TBC
Size: 1700 sqft
Rent: £15 per sqft
Business Rate: £13.27 per sqft
Service Charge: TBC
Viewing & Further Information
For further information, or if you would like to arrange a viewing, please contact our agents:


Similar Properties
Universal Building
364-366 Kensington High Street, Kensington, W14 8NS
Size: 600 - 32,227 sq ft
346 Kensington High Street
346 Kensington High Street, Kensington, W14 8NS
Size: 1,715 - 3,441 sq ft
Royal Warwick Square – Units 1-5
Warwick Road, Kensington, W14 8FN
Size: 800 - 5,160 sq ft
