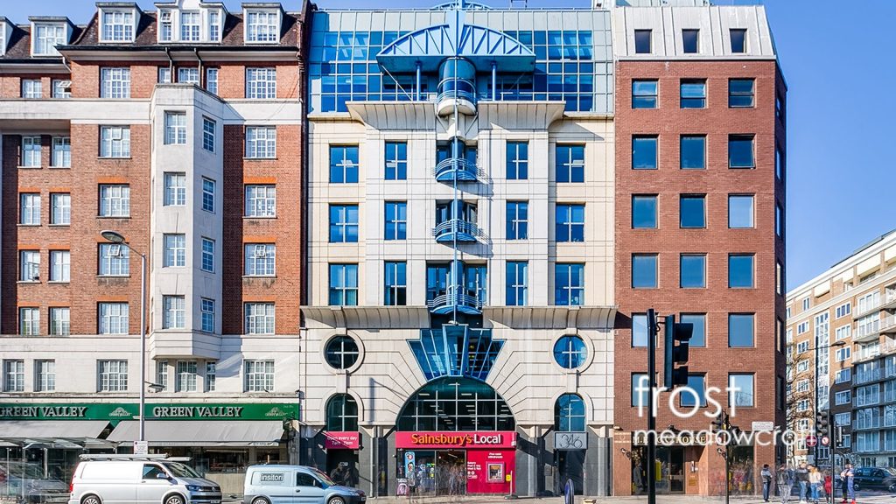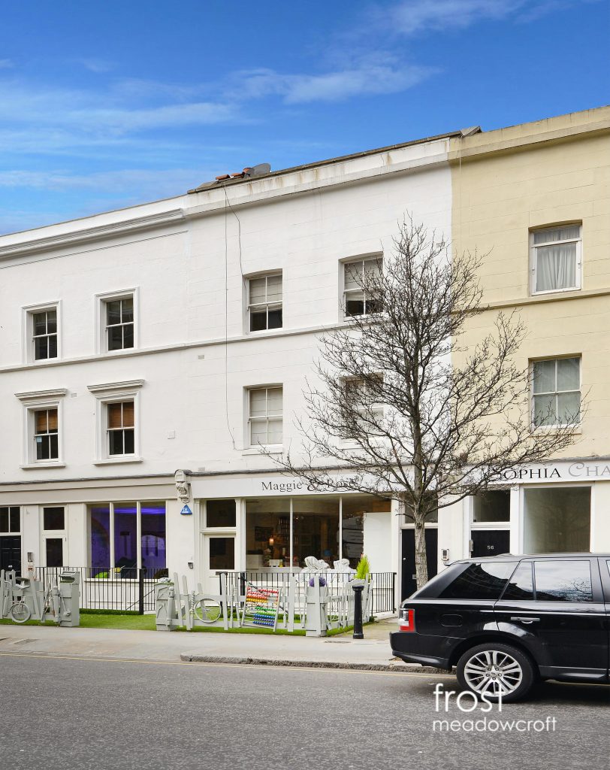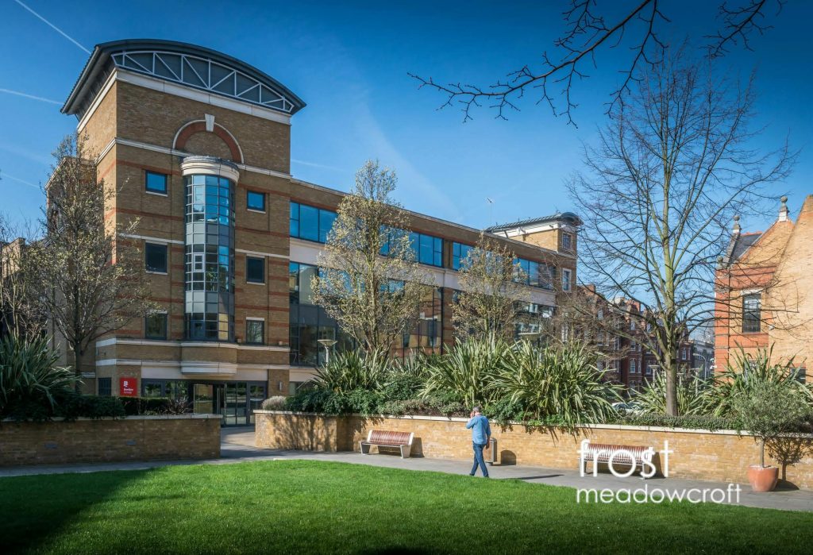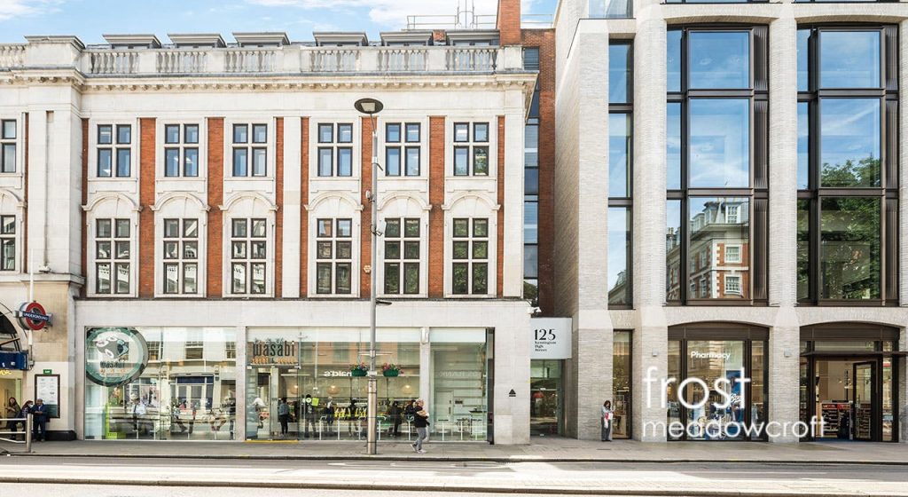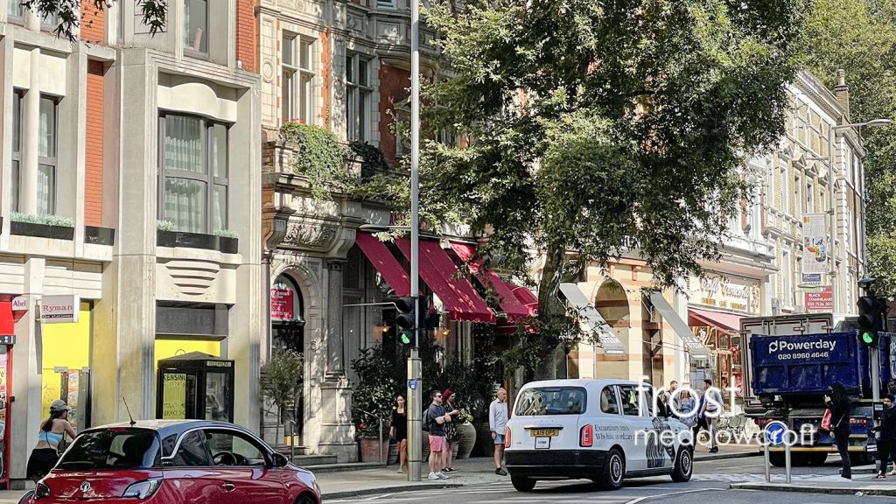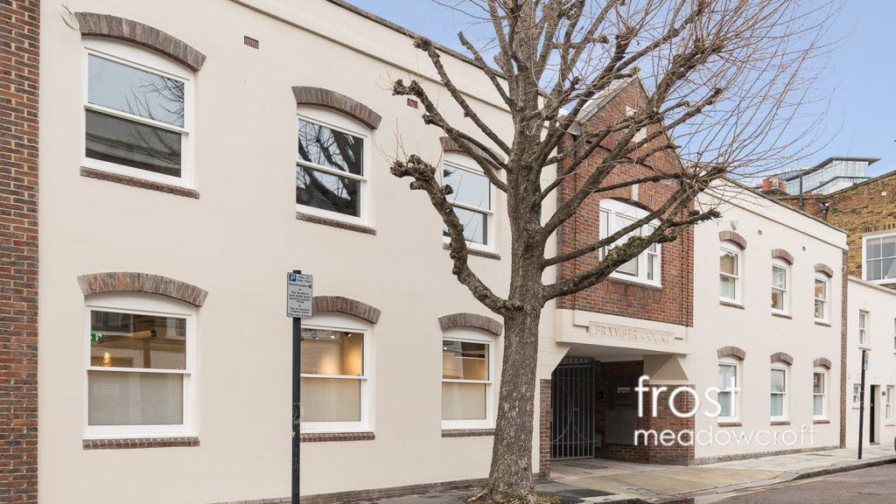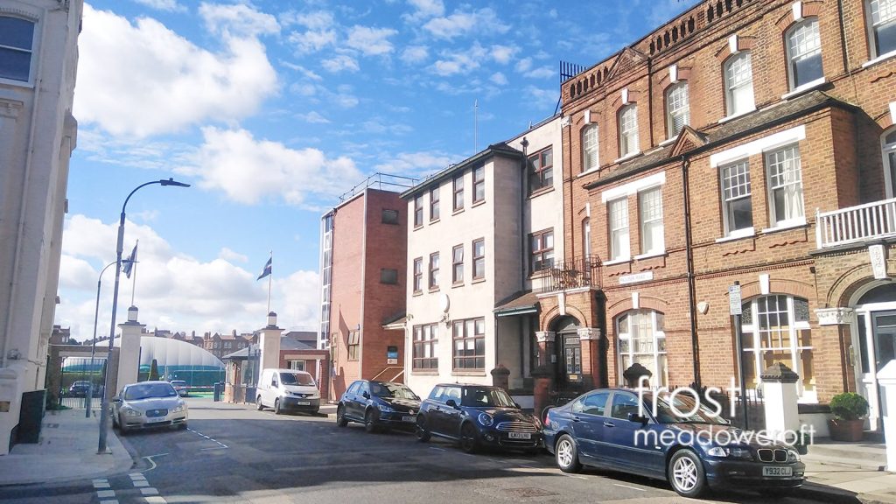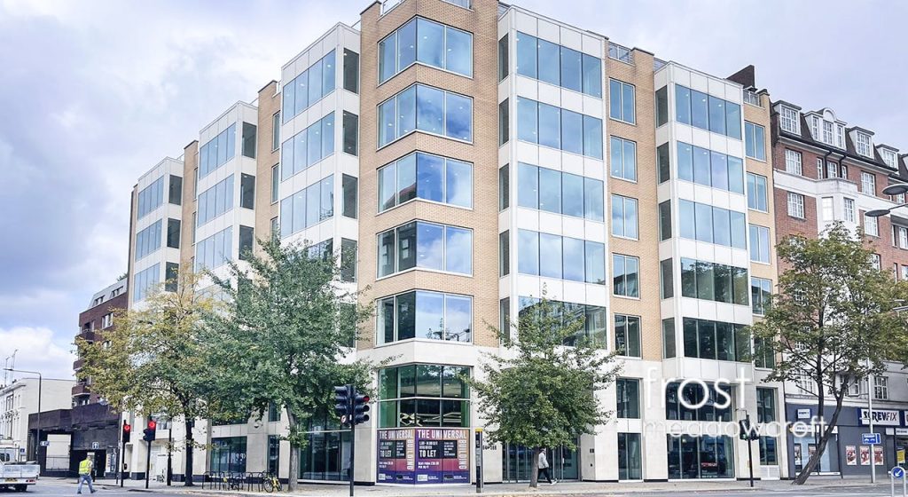Description
When completed in 2023, the masterplan will deliver an architecturally elegant new community of over 1,000 new homes, 190 retirement apartments, and over 1 hectare of landscaped open space in one of London’s most affluent neighbourhood locations. The neighbouring Warren House, developed by St George, generates an additional captive audience from approximately 350 further homes.
Royal Warwick Square is the final phase of the Warwick Road Masterplan, which occupies a prestigious position in the heart of the Royal Borough of Kensington and Chelsea, just off Kensington High Street.
The immediate location is home to a dynamic mix of local occupiers including Maria G’s, Core Kensington, The Warwick Arms, Cacciari’s and Hilton London Olympia, among others.
Viewing & Further Information
For further information, or if you would like to arrange a viewing, please contact our agents:


