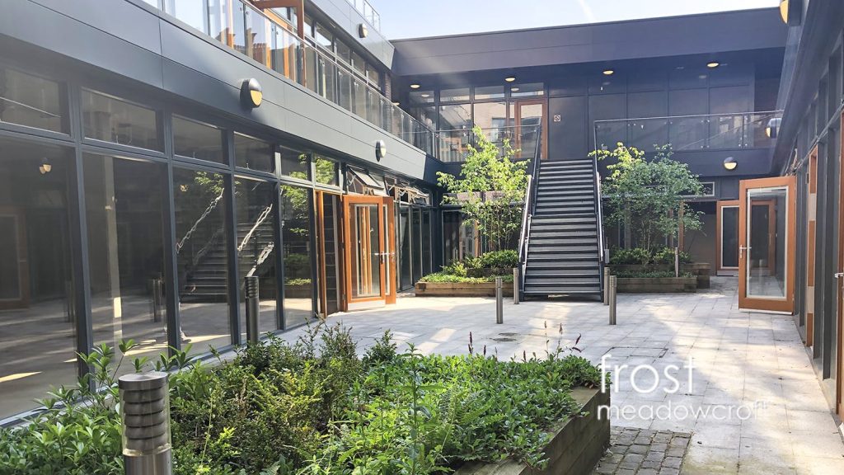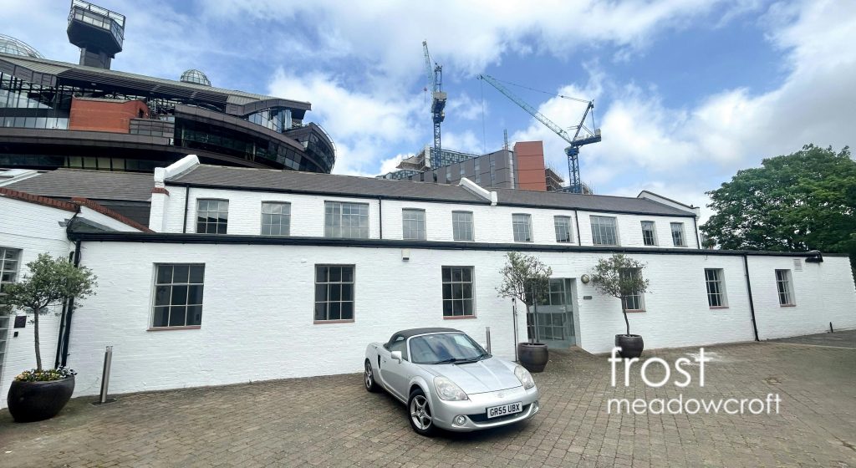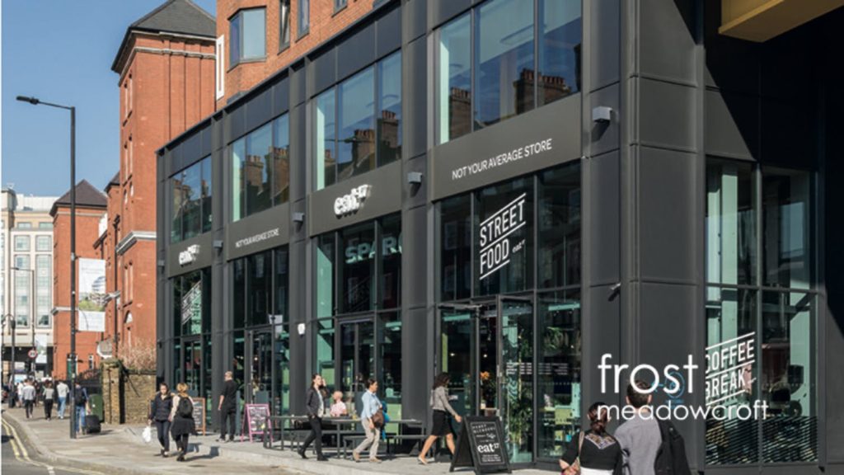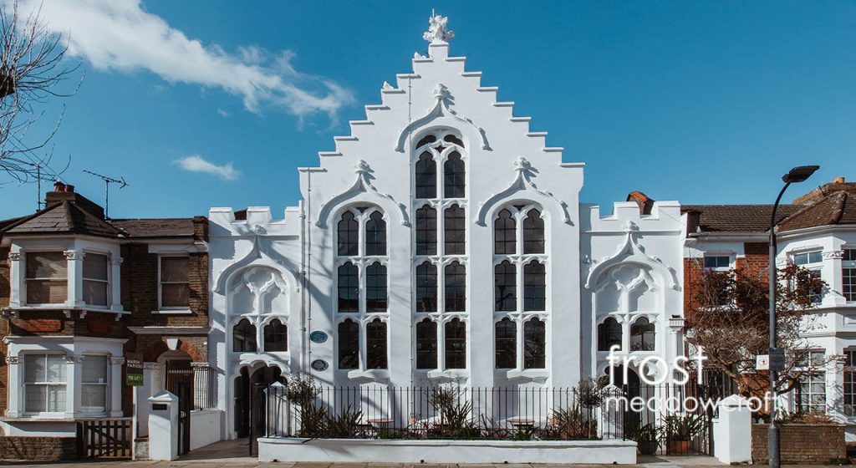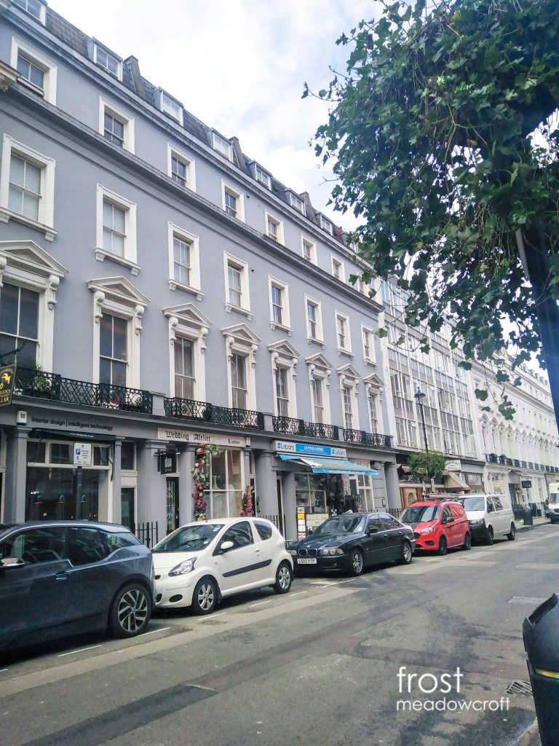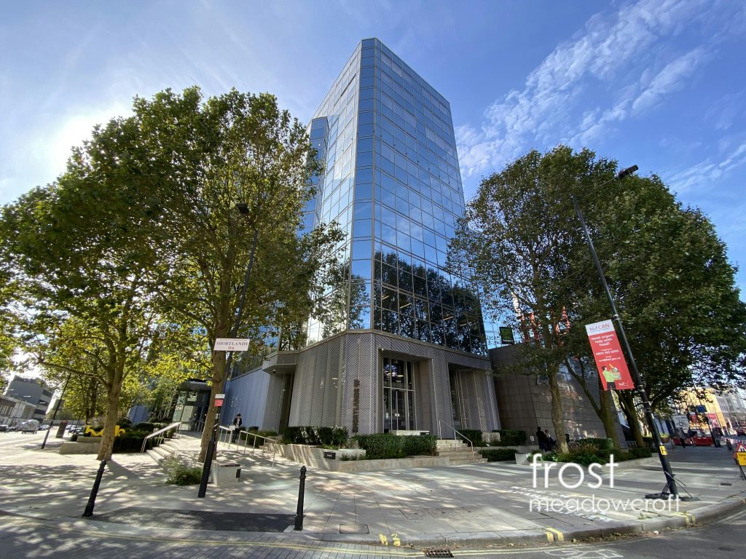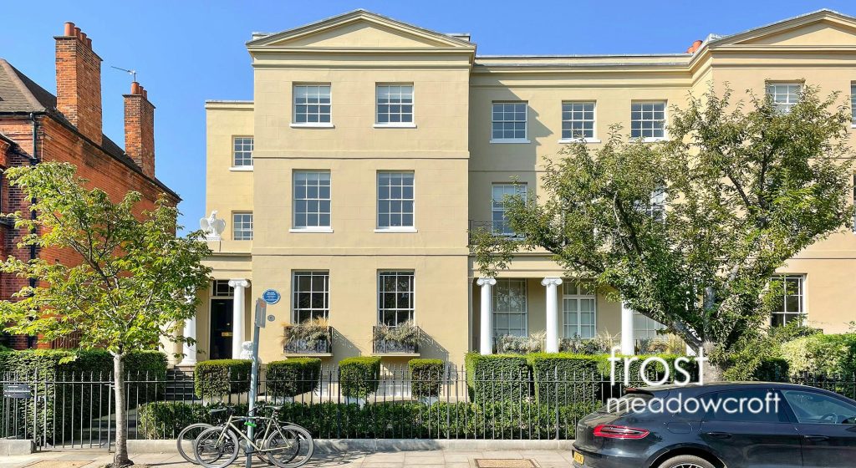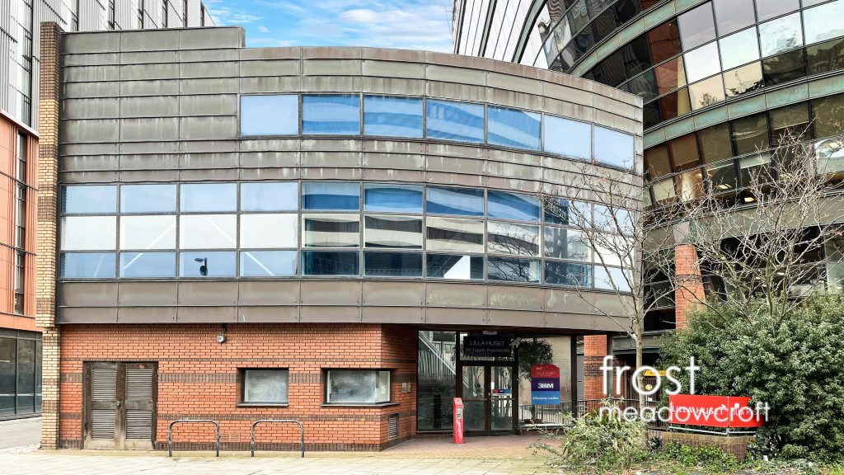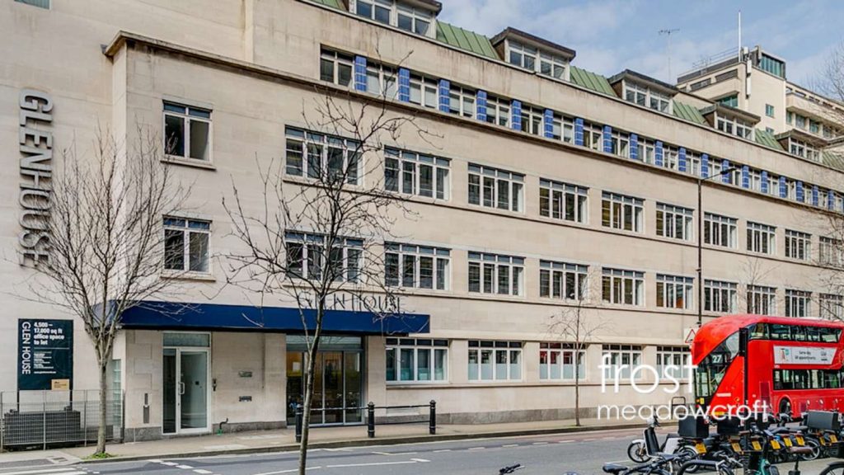New offices to let in Hammersmith, W6. Kings House is situated in one of west London’s key commercial and employment centres and a transport hub for west London, with two London Underground stations and a major bus interchange at Hammersmith Broadway. Access global destinations in less than 40 minutes. Getting to London Heathrow is easy either directly via the Piccadilly Line, or a short car journey along the M4.
Kings House
174 Hammersmith Road, Hammersmith, W6 7JP
Description
Kings House is a spectacular office building located in the heart of bustling Hammersmith. Vibrant surroundings, superb transport connections, impressive amenities and a lively retail scene, all contribute to an outstanding occupier experience. Kings House has been designed to the highest corporate and environmental sustainability standards, pushing the boundaries of innovative workplace design. This building provides an opportunity to find an office to rent in Hammersmith.
Location
Size: 2,597 - 15,025 sq ft
Rent: £57.50 per sq ft
Service Charge: £11.27 per sqft
Business Rates: £23.78 per sqft
Availability
| Description | Size | Rent | Business Rates | Service Charge | Status |
|---|---|---|---|---|---|
| First Floor - Split 2 | 3,546 sqft | £57.5 per sqft | TBC | TBC | Available |
| First Floor - Split 1 | 3,000 sqft | £55 per sqft | TBC | TBC | Let |
| Part 3rd Floor | 2,597 sqft | £57.5 per sqft | TBC | TBC | Available |
| First Floor - Split 3 | 5,812 sqft | £55 per sqft | TBC | TBC | Available |
| Sixth Floor | 3,070 sqft | £57.5 per sqft | TBC | TBC | Available |
Size: 3546 sqft
Rent: £57.5 per sqft
Business Rate: TBC
Service Charge: TBC
Size: 3000 sqft
Rent: £55 per sqft
Business Rate: TBC
Service Charge: TBC
Size: 2597 sqft
Rent: £57.5 per sqft
Business Rate: TBC
Service Charge: TBC
Size: 5812 sqft
Rent: £55 per sqft
Business Rate: TBC
Service Charge: TBC
Size: 3070 sqft
Rent: £57.5 per sqft
Business Rate: TBC
Service Charge: TBC
Key Points
- BREEAM – ‘Excellent’
- Wired score – ‘Platinum’
- Fan coil air conditioning system
- Energy efficient led lighting
- Occupancy density – 1 person / 8 sq m
- Large double height reception with feature desk, lighting and media wall
- Flexible open floor plates
- Digital building management system
- 2 x 21-person lifts servicing all floors
- 1 x separate service lift servicing ground and basement levels
- 3 x on-site disabled car parking spaces
- 11 x car parking spaces
- 56 x cycle spaces
- Shower facilities with separate changing rooms and locker facilities
- Floor loadings – 3.5kn/m2 + 1.0kn/m2
- Raised floors – fully accessible (150 mm)
- Low carbon technology reducing building carbon emissions
- 22 x Santander bicycles located outside the front door
Virtual Tour
TBC
Viewing & Further Information
For further information, or if you would like to arrange a viewing, please contact our agents:


Similar Properties
Smiths Square (Assembly London)
77 Fulham Palace Road, Hammersmith, W6 8JA
Size: 3,000 - 5,300 sq ft
Key Points
- BREEAM – ‘Excellent’
- Wired score – ‘Platinum’
- Fan coil air conditioning system
- Energy efficient led lighting
- Occupancy density – 1 person / 8 sq m
- Large double height reception with feature desk, lighting and media wall
- Flexible open floor plates
- Digital building management system
- 2 x 21-person lifts servicing all floors
- 1 x separate service lift servicing ground and basement levels
- 3 x on-site disabled car parking spaces
- 11 x car parking spaces
- 56 x cycle spaces
- Shower facilities with separate changing rooms and locker facilities
- Floor loadings – 3.5kn/m2 + 1.0kn/m2
- Raised floors – fully accessible (150 mm)
- Low carbon technology reducing building carbon emissions
- 22 x Santander bicycles located outside the front door
Virtual Tour
TBC
