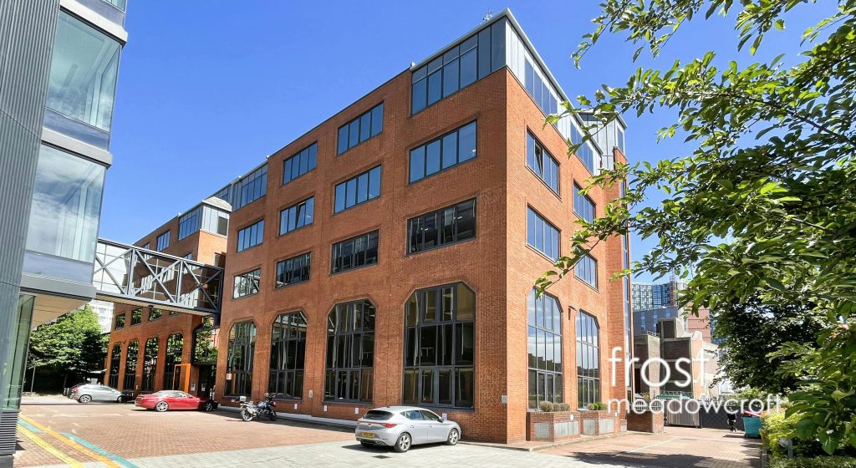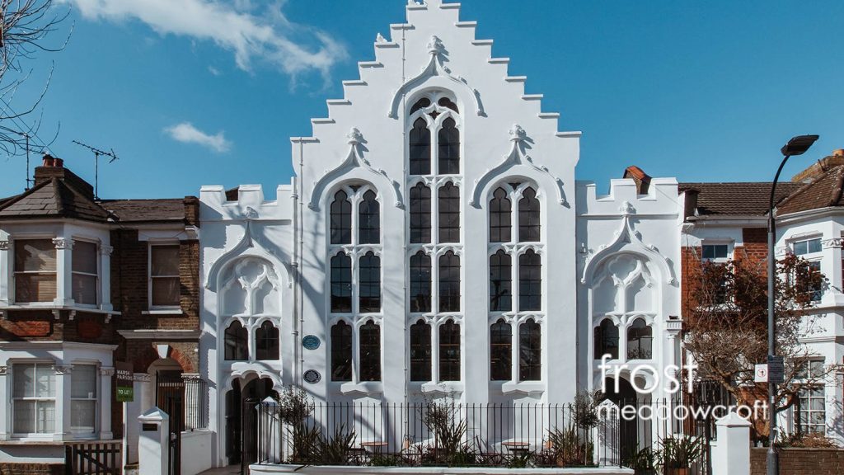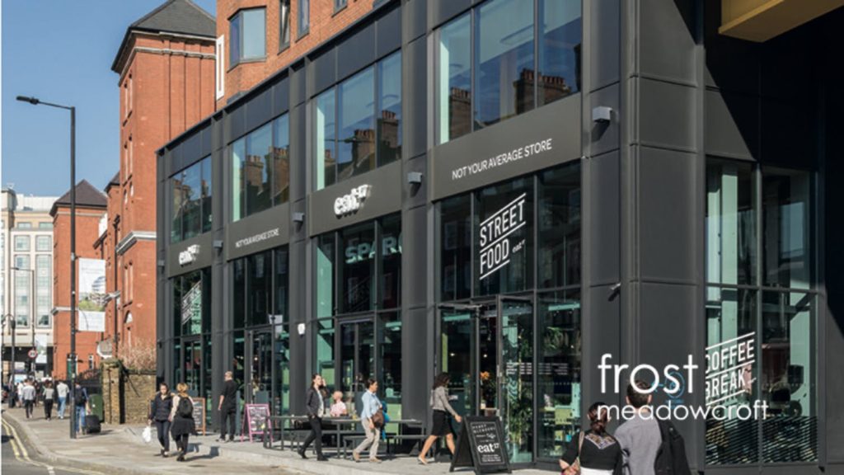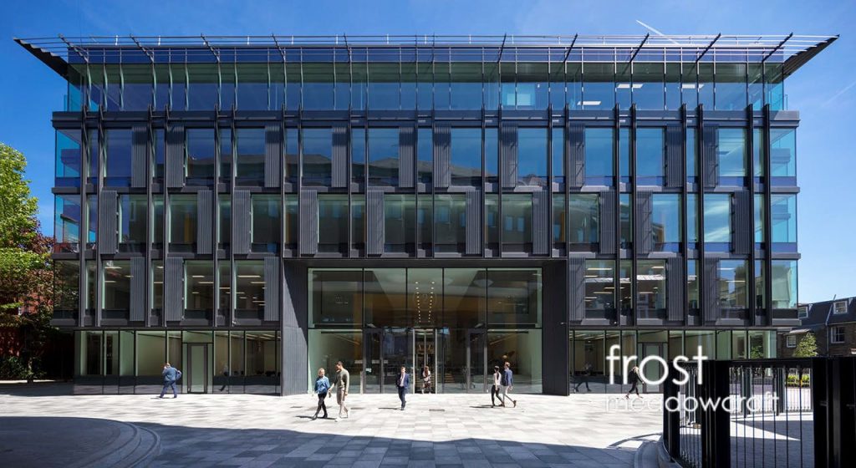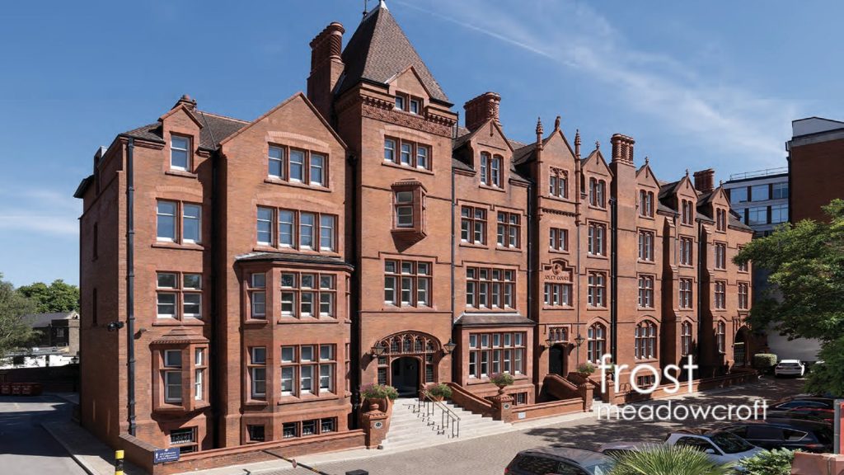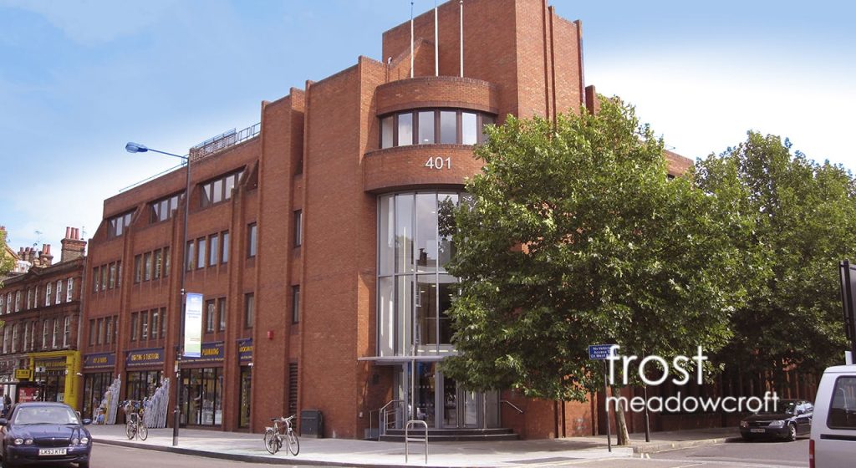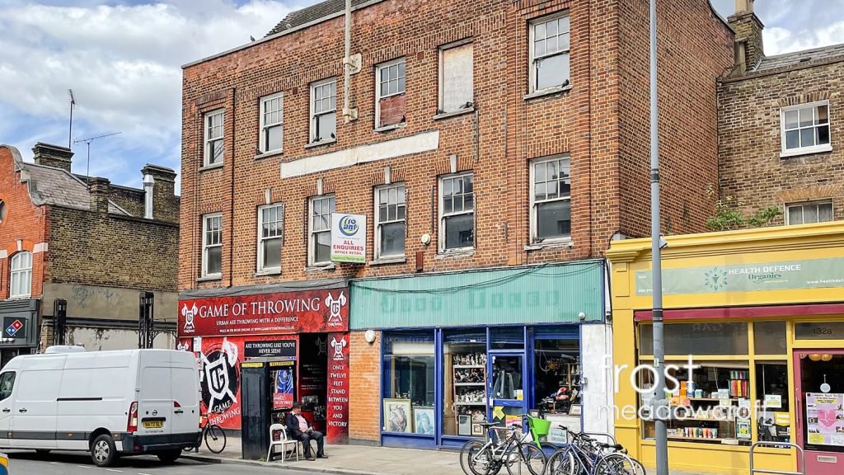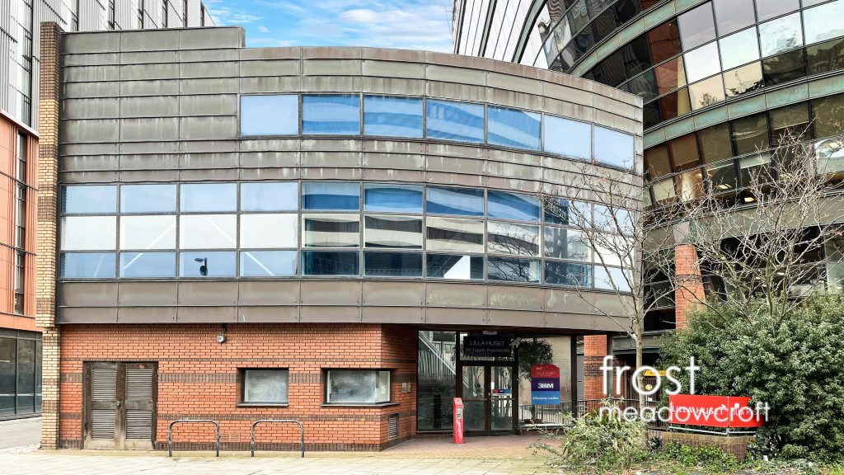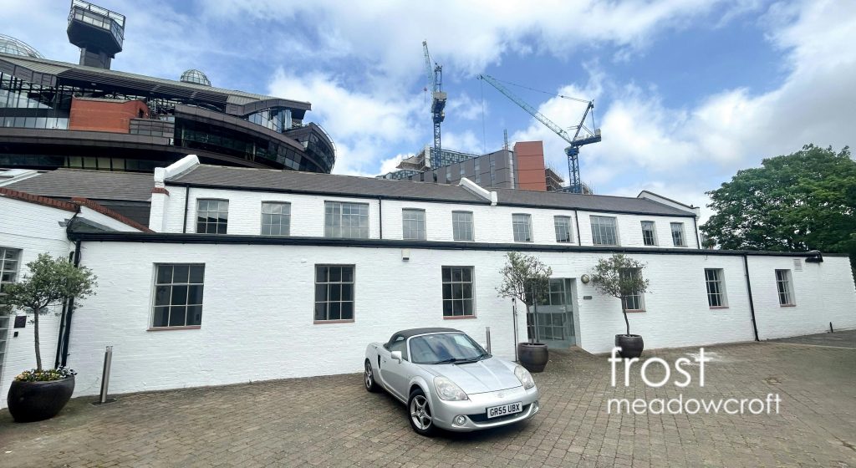Farriers Yard & Forge are positioned in the centre of Hammersmith on the east side of Fulham Palace Road, on the Assembly office and retail campus at 77 Fulham Palace Road, just 0.2 miles (3-minute walk) south of Hammersmith Underground station. The restaurants, bars and waterside
attractions of the river are a short walk to the south west.
Farriers Yard & Forge
77 Fulham Palace Road, Hammersmith, W6 8JA
Description
Farriers Yard is located at the rear of the Estate and was originally constructed in 1989/1990. Farriers Yard is arranged over ground and five upper office floors totalling 54,030 sq ft (5,019 sqm). The building sits above the two-level basement car park shared with the neighbouring Foundry office building. 40 spaces allocated adjacent to the property externally and in the basement, The property is of steel framed construction with brick elevations and double glazed fenestration. The property is linked via an enclosed footbridge with Foundry, which was originally installed when both buildings were occupied by the same tenant. The Forge is situated at the north-east corner of the Estate and is the smallest of the four buildings on the campus, arranged over first, second and mezzanine second floors totalling 4,839 sq ft (449 sq m). The building was constructed in 1996 and underwent a major refurbishment in 2014. The building benefits from 6 parking spaces in the undercroft together with bike racks.
Location
Size: 4,839 - 58,869 sq ft
Guide Price: Offers in the region of £17,000,000
Service Charge: TBC
Business Rates: £19.25 per sqft
Availability
| Description | Size | Rent | Business Rates | Service Charge | Status |
|---|---|---|---|---|---|
| Farriers Yard Reception | 427 sqft | TBC | TBC | TBC | Available |
| Farriers Yard Ground Floor | 9,436 sqft | TBC | TBC | TBC | Available |
| Farriers Yard First Floor | 9,771 sqft | TBC | TBC | TBC | Available |
| Farriers Yard Second Floor | 9,366 sqft | TBC | TBC | TBC | Available |
| Farriers Yard Third Floor | 9,352 sqft | TBC | TBC | TBC | Available |
| Farriers Yard Fourth Floor | 9,111 sqft | TBC | TBC | TBC | Available |
| Farriers Yard Fifth Floor | 6,567 sqft | TBC | TBC | TBC | Available |
| Forge First Floor | 1,992 sqft | TBC | TBC | TBC | Available |
| Forge Second Floor Mezzanine | 849 sqft | TBC | TBC | TBC | Available |
| Forge Second Floor | 1,998 sqft | TBC | TBC | TBC | Available |
| Farriers Yard | 54,030 sqft | TBC | TBC | TBC | Available |
| Forge | 4,839 sqft | TBC | TBC | TBC | Available |
Size: 427 sqft
Rent: TBC
Business Rate: TBC
Service Charge: TBC
Size: 9436 sqft
Rent: TBC
Business Rate: TBC
Service Charge: TBC
Size: 9771 sqft
Rent: TBC
Business Rate: TBC
Service Charge: TBC
Size: 9366 sqft
Rent: TBC
Business Rate: TBC
Service Charge: TBC
Size: 9352 sqft
Rent: TBC
Business Rate: TBC
Service Charge: TBC
Size: 9111 sqft
Rent: TBC
Business Rate: TBC
Service Charge: TBC
Size: 6567 sqft
Rent: TBC
Business Rate: TBC
Service Charge: TBC
Size: 1992 sqft
Rent: TBC
Business Rate: TBC
Service Charge: TBC
Size: 849 sqft
Rent: TBC
Business Rate: TBC
Service Charge: TBC
Size: 1998 sqft
Rent: TBC
Business Rate: TBC
Service Charge: TBC
Size: 54030 sqft
Rent: TBC
Business Rate: TBC
Service Charge: TBC
Size: 4839 sqft
Rent: TBC
Business Rate: TBC
Service Charge: TBC
Key Points
- Redevelopment
- Alternative Use
- Ground & Five Upper Floors
- Two-level basement car park
- 40 Car spaces allocated
- Virtual Freehold
- Long Leasehold
Virtual Tour
TBC
Viewing & Further Information
For further information, or if you would like to arrange a viewing, please contact our agents:




Similar Properties
The Foundry (Assembly London)
77 Fulham Palace Road, Hammersmith, W6 8JA
Size: 5,000 - 23,409 sq ft
Key Points
- Redevelopment
- Alternative Use
- Ground & Five Upper Floors
- Two-level basement car park
- 40 Car spaces allocated
- Virtual Freehold
- Long Leasehold
Virtual Tour
TBC
