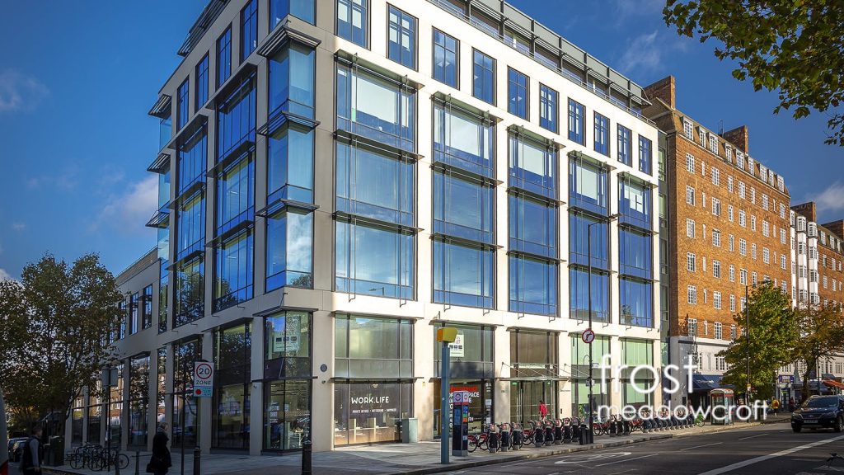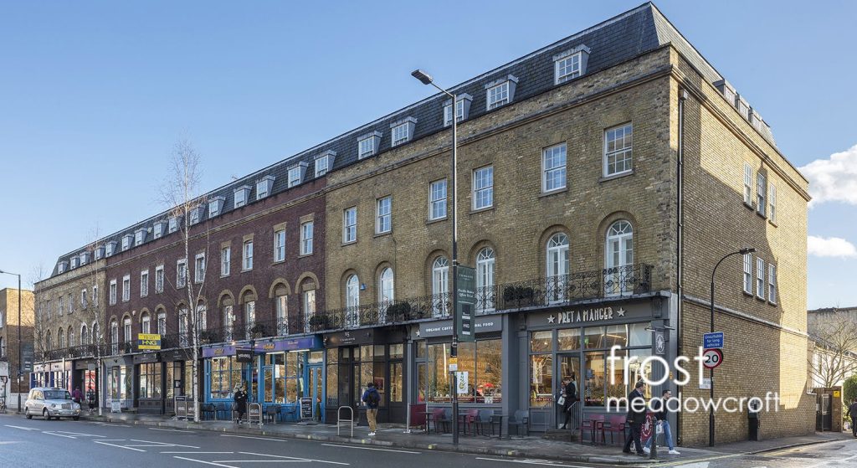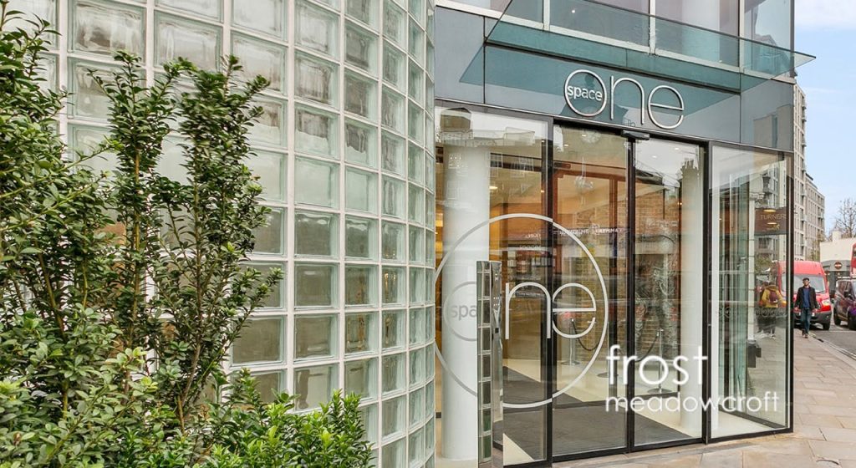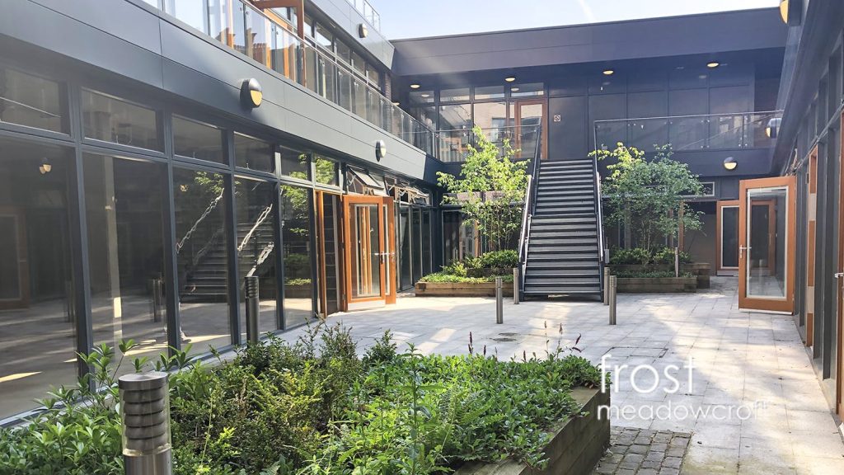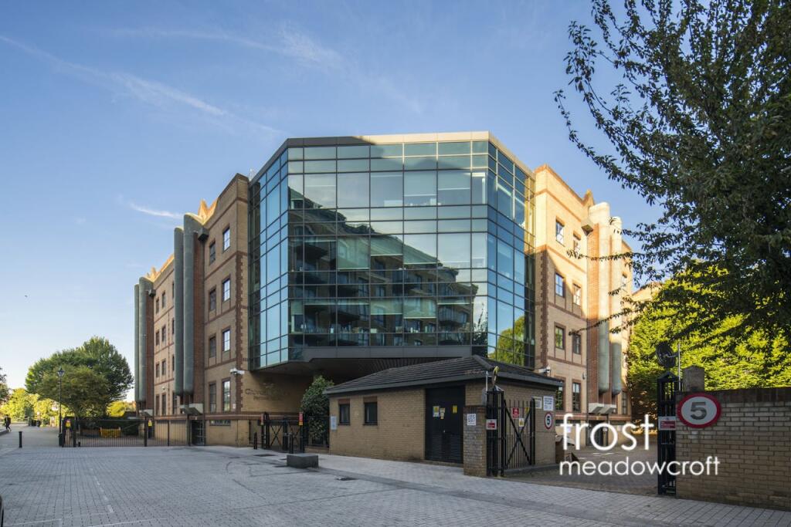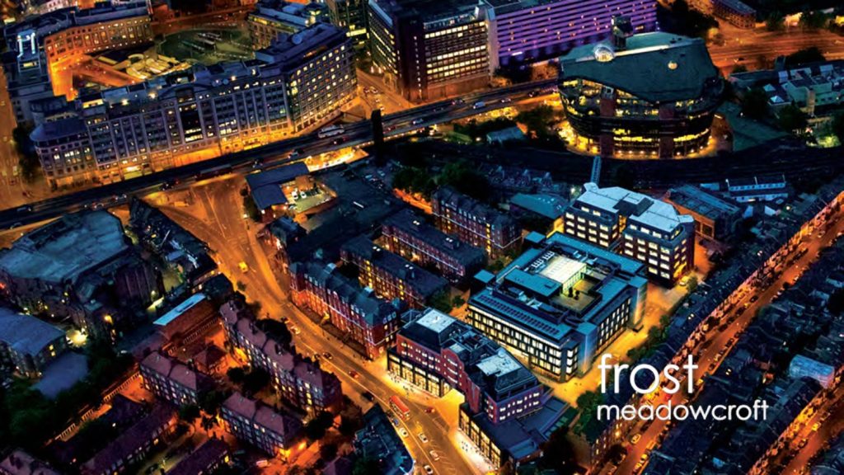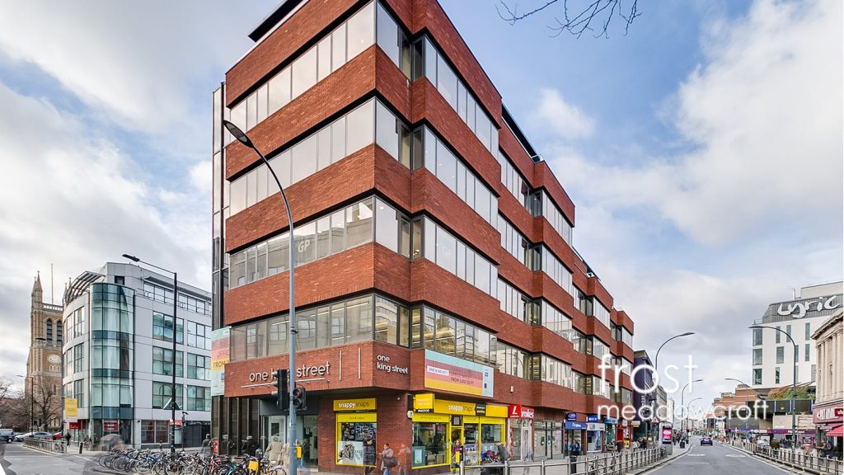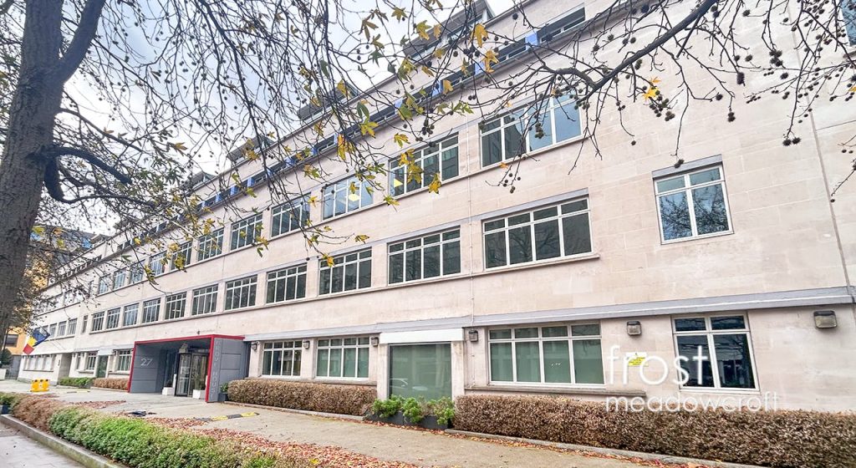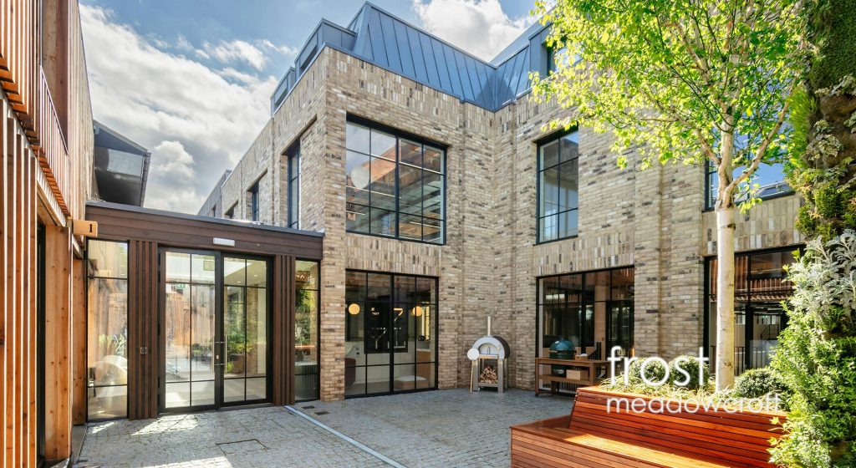The Foundry is strategically positioned in Hammersmith, a hub for business located between Central London and Heathrow. As a gateway to London, Hammersmith benefits from excellent connections to the tube and road and enviable access to the river.
The Foundry (Assembly London)
77 Fulham Palace Road, Hammersmith, W6 8JA
Description
Assembly comprises three parts, Smiths Square, Foundry and Farriers Yard. Foundry sits at the centre of the schemeFoundry is part of a three acre site open to the public. The spacious surroundings allows a natural flow of light to all four aspects. The extensive floorplates centre on a large full-height atrium, with internal connections that enable flexible layouts, so you can create working environments that suit your needs. Outside the office, underground car with EV charging and bicycle parking keep access simple and secure, while Foundry’s squash court, cycle facilities, showers and changing rooms offer the chance to stretch your legs and freshen up.
Location
Size: 5,000 - 23,409 sq ft
Rent: £57.50 per sq ft
Service Charge: £9.3 per sqft
Business Rates: £21.5 per sqft
Availability
| Description | Size | Rent | Business Rates | Service Charge | Status |
|---|---|---|---|---|---|
| Third Floor | 23,427 sqft | £57.5 per sqft | TBC | TBC | Let |
| Second Floor | 23,409 sqft | £57.5 per sqft | TBC | TBC | Available |
| Part Second Floor C | 5,000 sqft | On Application | TBC | TBC | Available |
| Part Second Floor B | 10,000 sqft | On Application | TBC | TBC | Available |
| Part Second Floor A | 15,000 sqft | On Application | TBC | TBC | Available |
Size: 23427 sqft
Rent: £57.5 per sqft
Business Rate: TBC
Service Charge: TBC
Size: 23409 sqft
Rent: £57.5 per sqft
Business Rate: TBC
Service Charge: TBC
Size: 5000 sqft
Rent: On Application
Business Rate: TBC
Service Charge: TBC
Size: 10000 sqft
Rent: On Application
Business Rate: TBC
Service Charge: TBC
Size: 15000 sqft
Rent: On Application
Business Rate: TBC
Service Charge: TBC
Key Points
- Lifts
- Hull access raised floor
- 2.65 m floor to ceiling height
- WCs, Showers and Changing facilities
- Air conditioning
- Car parking
- Bike racks
- Roof Terrace
- Unique On site Facilities
- Creative community
Virtual Tour
TBC
Viewing & Further Information
For further information, or if you would like to arrange a viewing, please contact our agents:

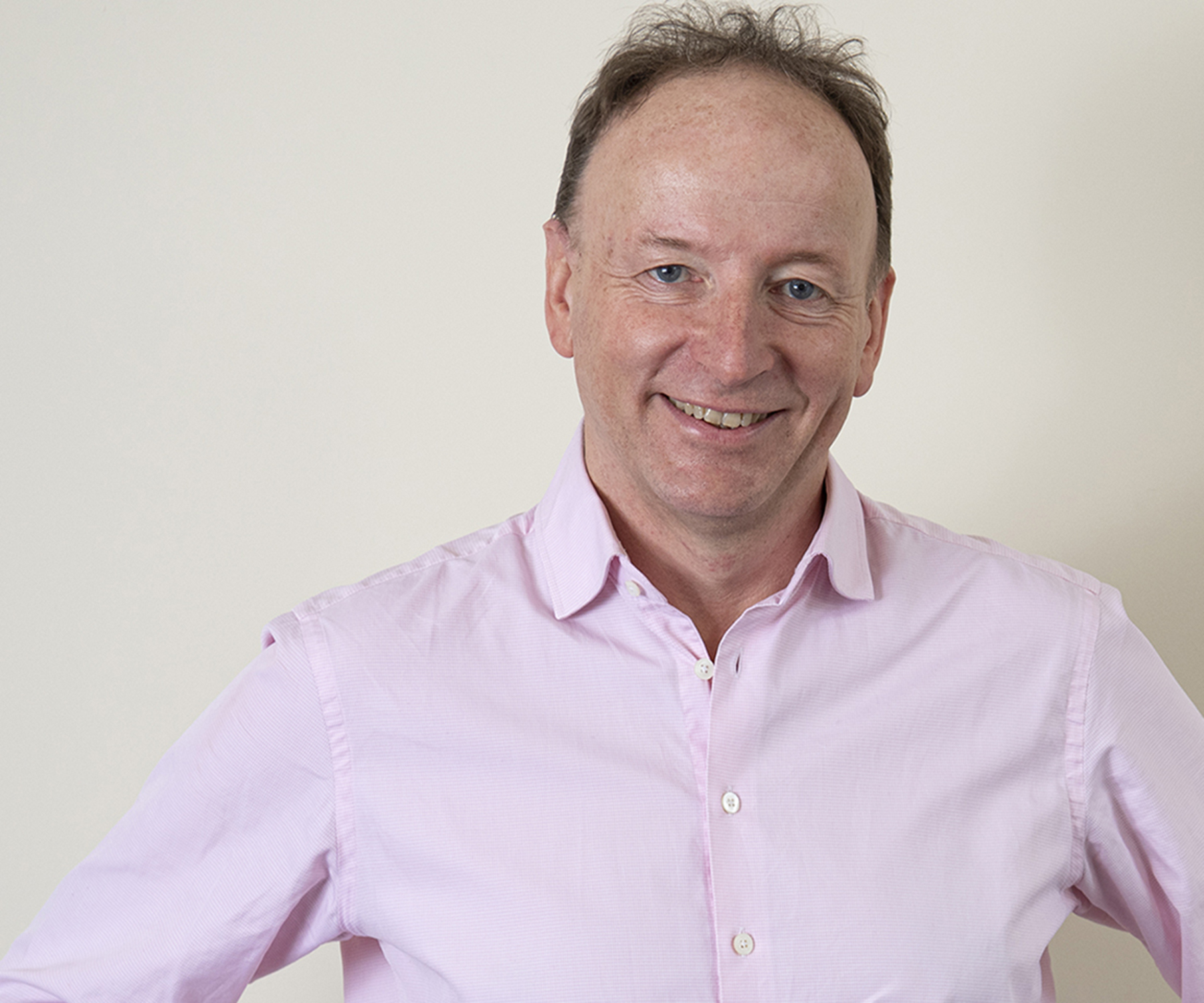
Similar Properties
Farriers Yard & Forge
77 Fulham Palace Road, Hammersmith, W6 8JA
Size: 4,839 - 58,869 sq ft
One King Street (1st And 3rd Floors)
1 King Street, Hammersmith, W6 9HR
Size: 300 - 13,773 sq ft
Key Points
- Lifts
- Hull access raised floor
- 2.65 m floor to ceiling height
- WCs, Showers and Changing facilities
- Air conditioning
- Car parking
- Bike racks
- Roof Terrace
- Unique On site Facilities
- Creative community
Virtual Tour
TBC
