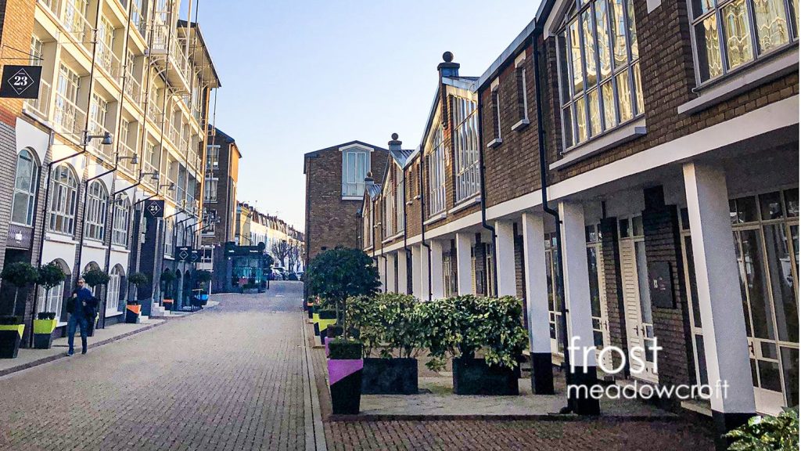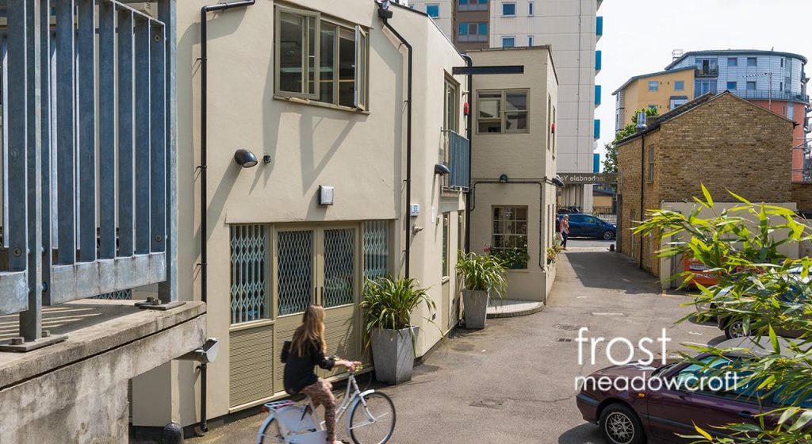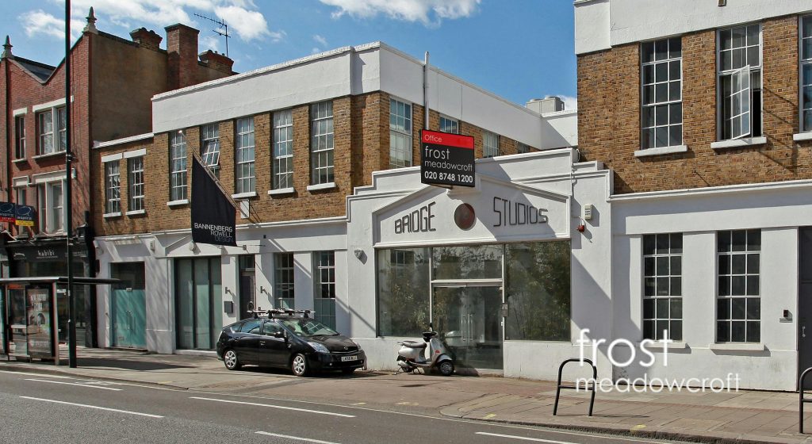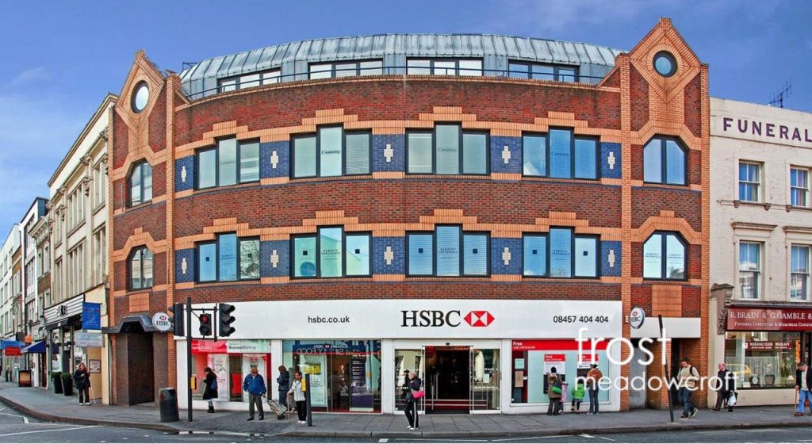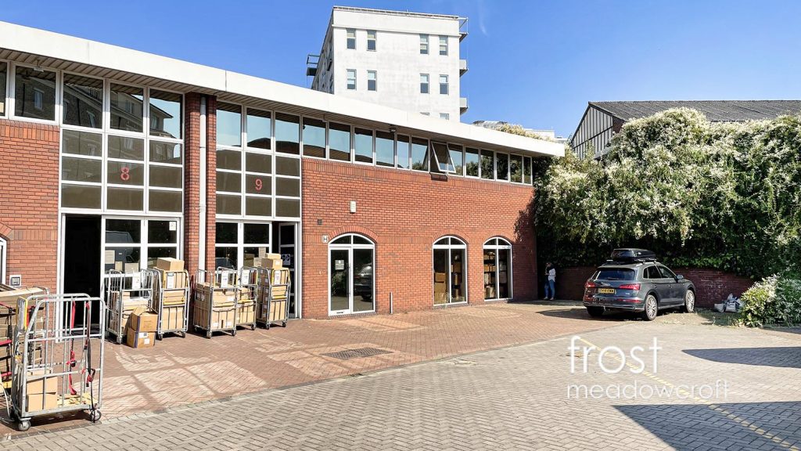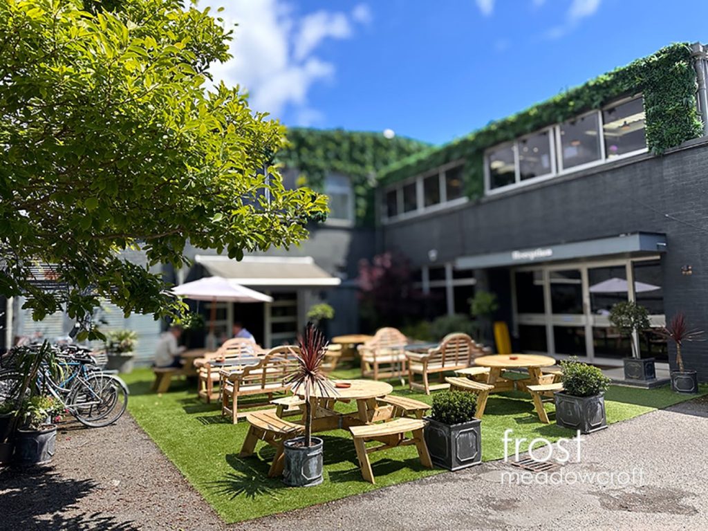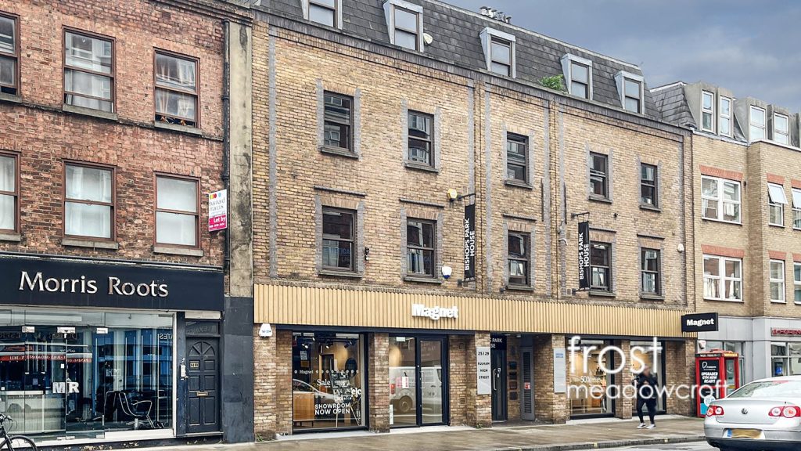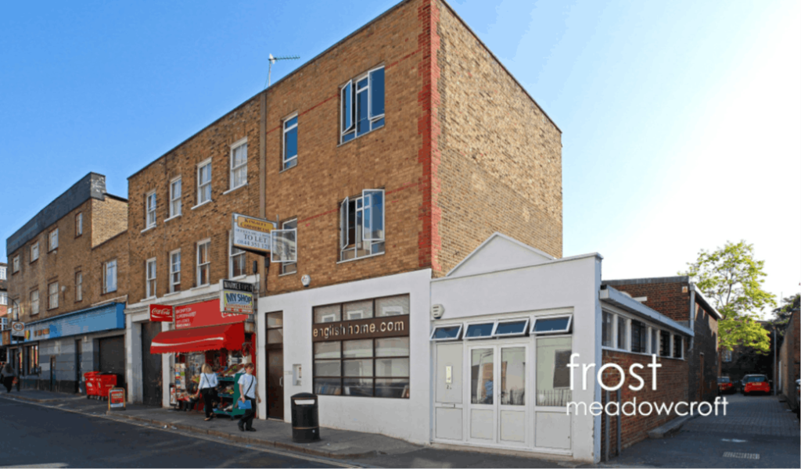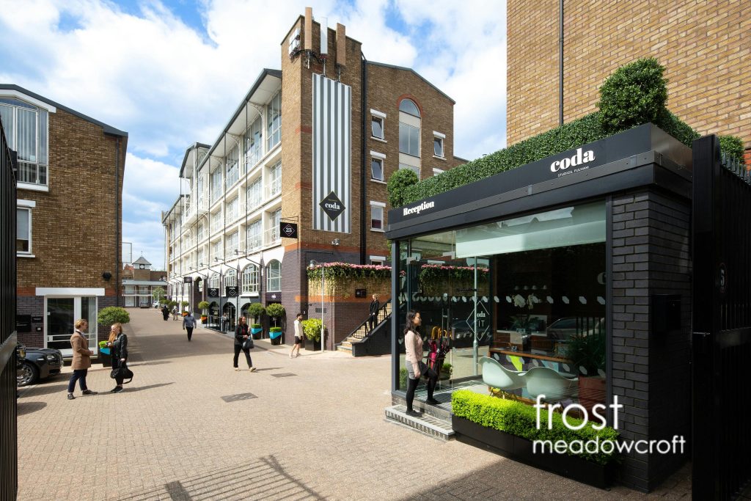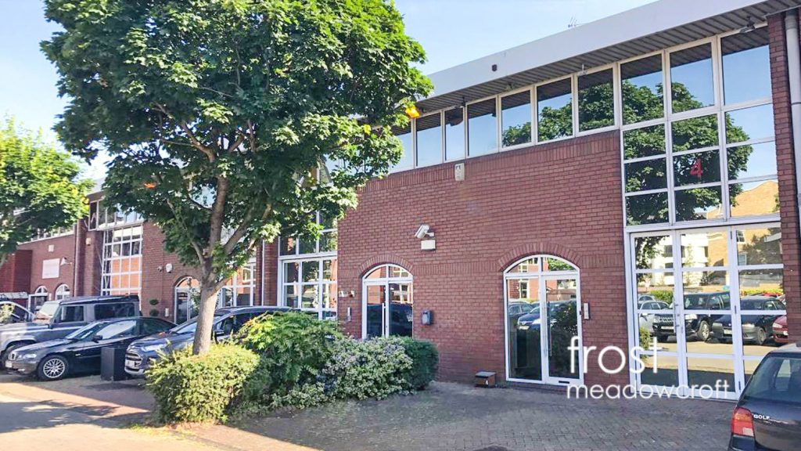A very prominent self-contained building which has recently been extended to provide accommodation over lower ground to 4th floors with a new fire escape serving all floors. The building, originally an office building has more recently been occupied by an educational occupier and therefore benefits from this planning use. Alternative uses such as Showroom and Offices would also be suitable, subject to planning. Further planning permission has been granted for Nursery and Medical uses
The floors provide bright mainly open-plan space. A new passenger lift serves all floors, the building is otherwise currently in shell and core condition. The landlord will complete the refurbishment to a CAT A standard in accordance with the proposed tenants requirements. There is also the opportunity to obtain some private mews car parking close by on a separate arrangement.
517-523 Fulham Road
517-523 Fulham Road, Fulham, SW6 1HD
Description
A very prominent self-contained air-conditioned building, which has been used as an educational premises with planning permission for Class F1 or Childrens Nursery use . The floors provide bright open, plan space and have been fully renovated with new services and passenger lift. Private mews car parking is also available close by on a separate arrangement. This building provides an opportunity to find an educational property to rent in Fulham.
Location
Size: 7,814 sqft
Rent: £45 per sq ft
Service Charge: TBC
Availability
| Description | Size | Rent | Business Rates | Service Charge | Status |
|---|---|---|---|---|---|
| Lower & Rear Ground | 1,537 sqft | £45 per sqft | TBC | TBC | Available |
| Ground Floor | 1,796 sqft | £45 per sqft | TBC | TBC | Available |
| First Floor | 1,231 sqft | £45 per sqft | TBC | TBC | Available |
| Second Floor | 1,230 sqft | £45 per sqft | TBC | TBC | Available |
| Third Floor | 1,208 sqft | £45 per sqft | TBC | TBC | Available |
| Fourth Floor | 695 sqft | £45 per sqft | TBC | TBC | Available |
| Third floor storage | 117 sqft | £45 per sqft | TBC | TBC | Available |
Size: 1537 sqft
Rent: £45 per sqft
Business Rate: TBC
Service Charge: TBC
Size: 1796 sqft
Rent: £45 per sqft
Business Rate: TBC
Service Charge: TBC
Size: 1231 sqft
Rent: £45 per sqft
Business Rate: TBC
Service Charge: TBC
Size: 1230 sqft
Rent: £45 per sqft
Business Rate: TBC
Service Charge: TBC
Size: 1208 sqft
Rent: £45 per sqft
Business Rate: TBC
Service Charge: TBC
Size: 695 sqft
Rent: £45 per sqft
Business Rate: TBC
Service Charge: TBC
Size: 117 sqft
Rent: £45 per sqft
Business Rate: TBC
Service Charge: TBC
Key Points
- Air-conditioning with MVHR filtered air system
- Parking space
- Lift to all floors
- F1 planning use (formerly D1)
- Suspended ceilings
- Close to tube station
- New double glazed windows
- New WCs
- Fire escape
- Disabled access
Virtual Tour
TBC
Viewing & Further Information
For further information, or if you would like to arrange a viewing, please contact our agents:


Similar Properties
Key Points
- Air-conditioning with MVHR filtered air system
- Parking space
- Lift to all floors
- F1 planning use (formerly D1)
- Suspended ceilings
- Close to tube station
- New double glazed windows
- New WCs
- Fire escape
- Disabled access
Virtual Tour
TBC
