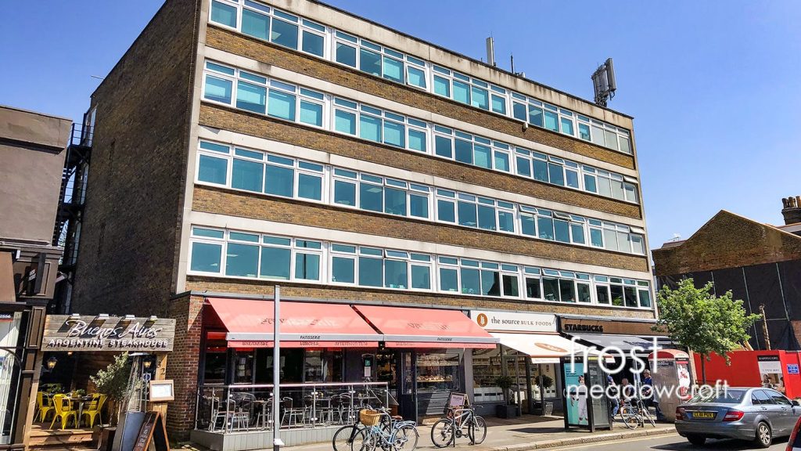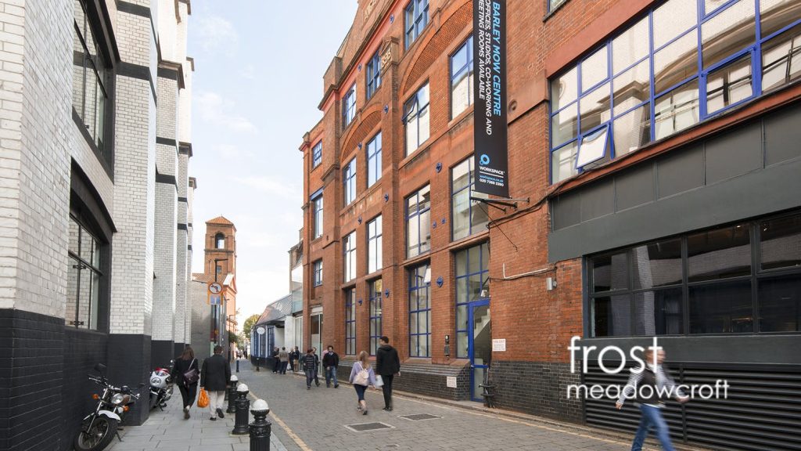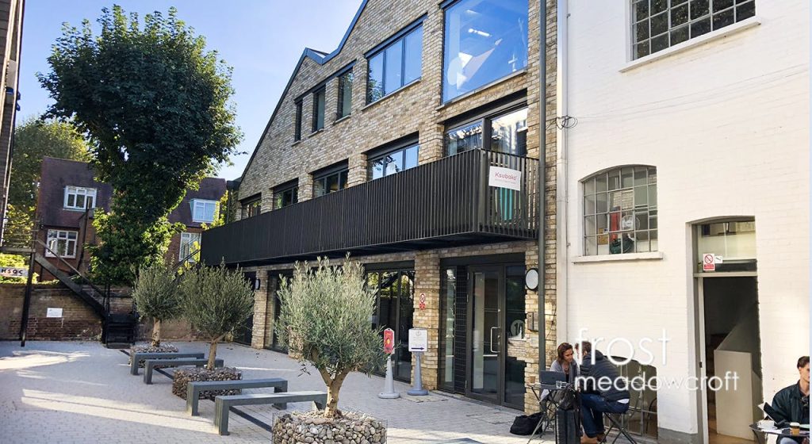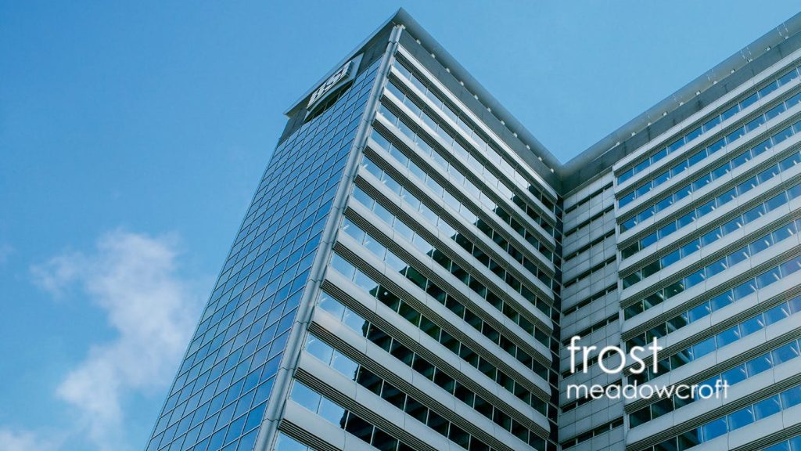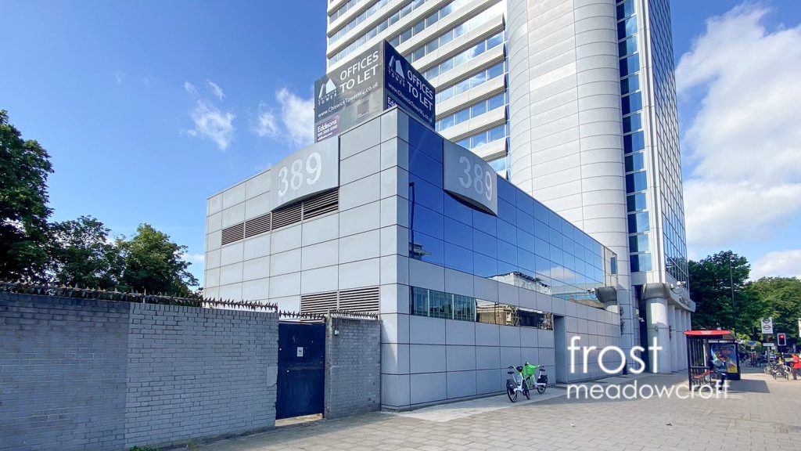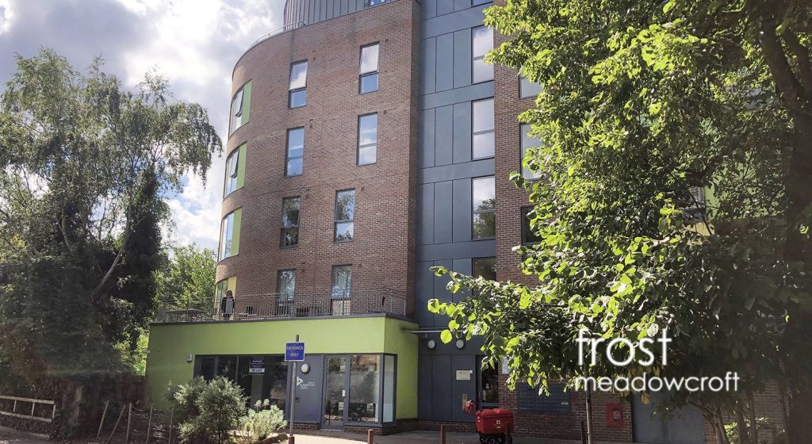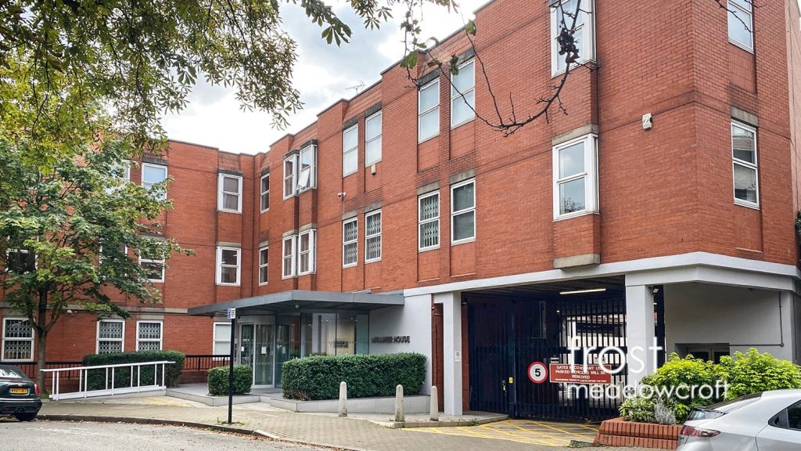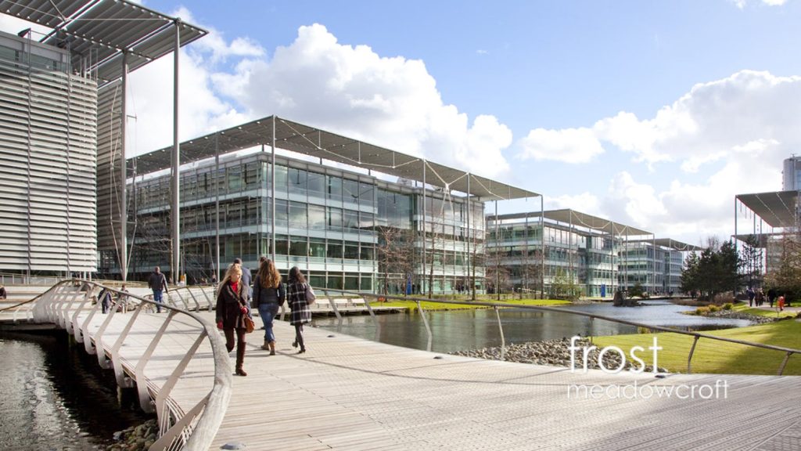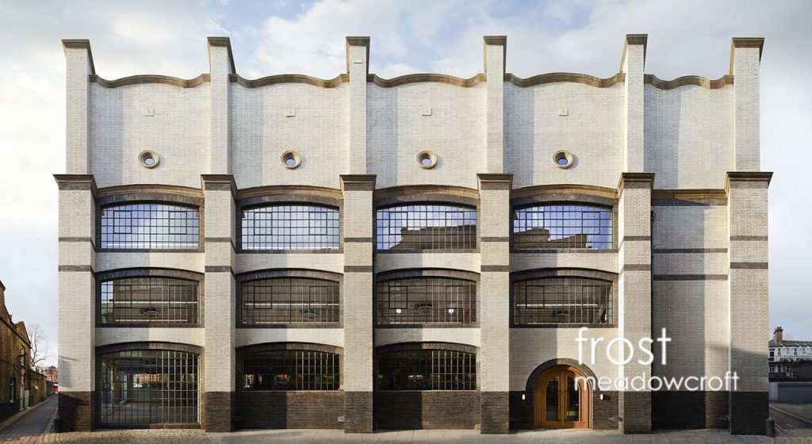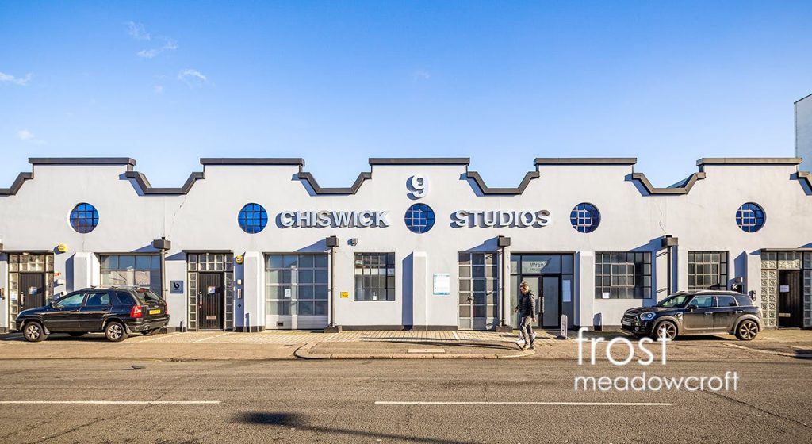Chiswick Park is strategically located half a mile from the A4 Chiswick Roundabout just off the A315 Chiswick High Road providing fast access to the M4 and M25. The A4/ M4 is less than half a mile from the Park for access to the West End, Heathrow and the West. Central London is 6 miles away and Heathrow Airport only 8 miles.
The Park is a short walk from Gunnersbury Station (2 minutes) and Chiswick Park Station (6 minutes) providing access to the Overground services to Richmond and Stratford District Line (Underground) trains.
Building 4 – Chiswick Park
566 Chiswick High Road, Chiswick, W4 5YA
Description
The offices are part ground floor of Building 4 set in the attractive grounds of Chiswick Park. 4,740 sq ft (net internal area) of ‘Grade A’, mostly open plan office space but with the benefit of a fit out including kitchen, boardrooms, private offices and carpeting. This office space provides an opportunity to find an office to rent in Chiswick.
Location
Size: 4,750 sqft
Rent: £53.50 per sq ft
Service Charge: £6.6 per sqft
Business Rates: £22.64 per sqft
Availability
| Description | Size | Rent | Business Rates | Service Charge | Status |
|---|---|---|---|---|---|
| Ground Floor | 4,750 sqft | £53.5 per sqft | £22.64 per sqft | TBC | Available |
Size: 4750 sqft
Rent: £53.5 per sqft
Business Rate: £22.64 per sqft
Service Charge: TBC
Viewing & Further Information
For further information, or if you would like to arrange a viewing, please contact our agents:

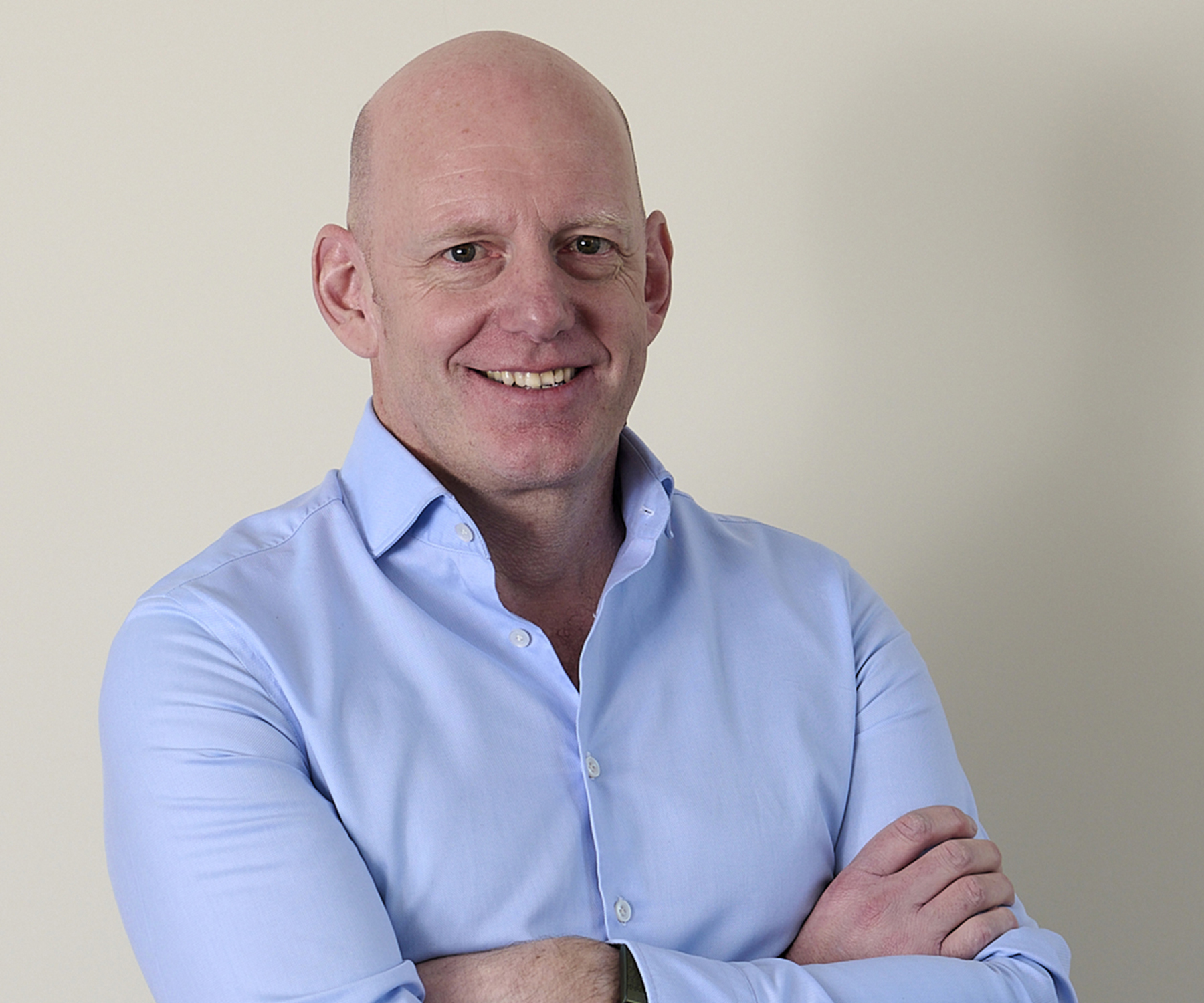
Similar Properties
Venture X, Building 7 – Chiswick Park
566 Chiswick High Road, Chiswick, W4 5YG
Size: 250 - 5,000 sq ft
