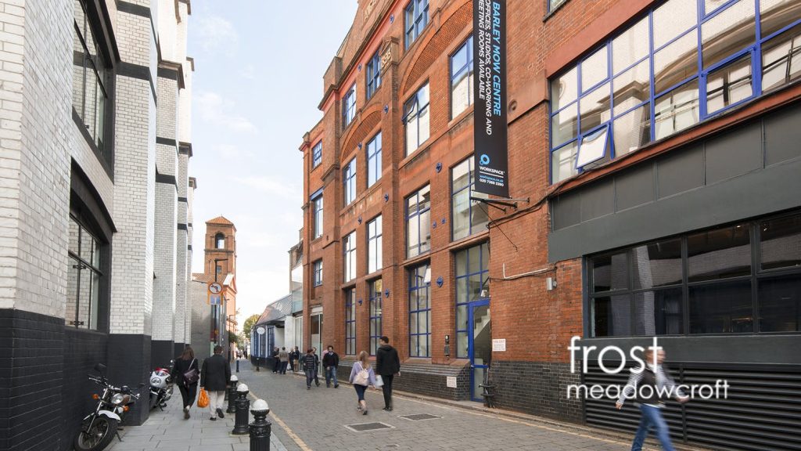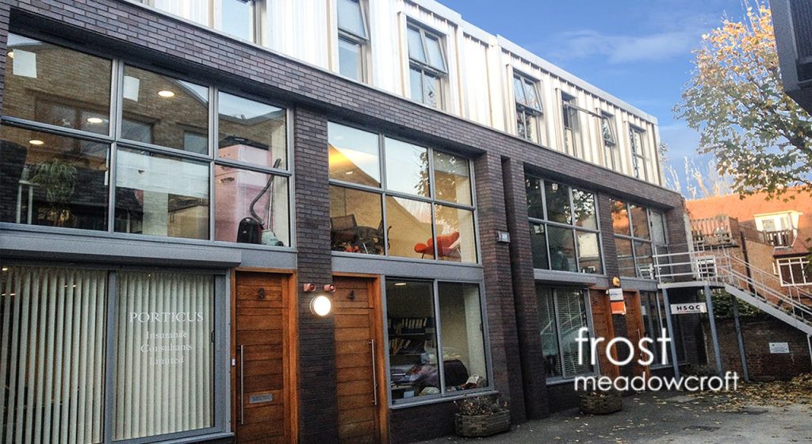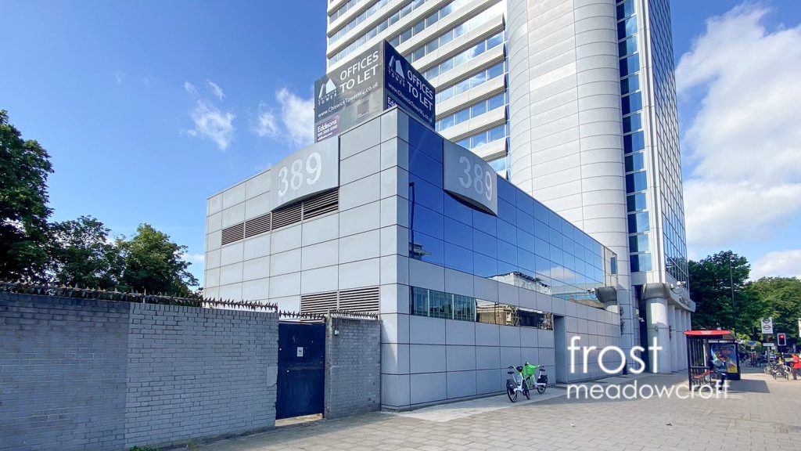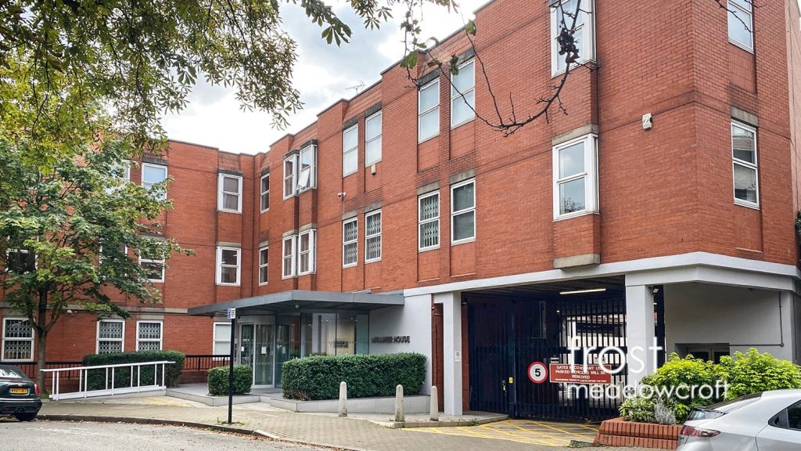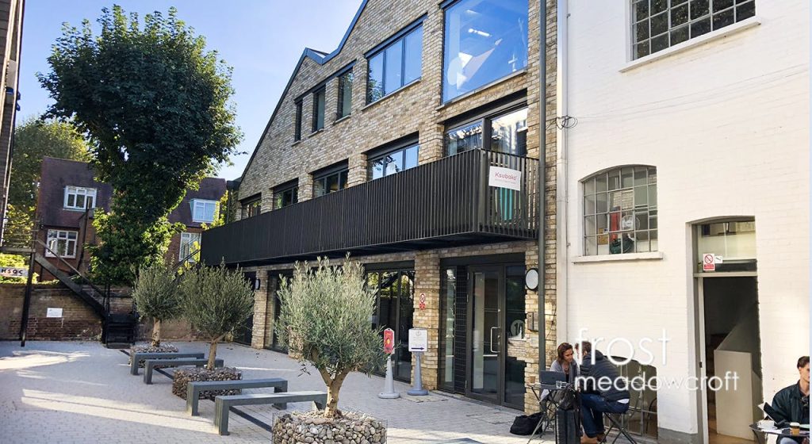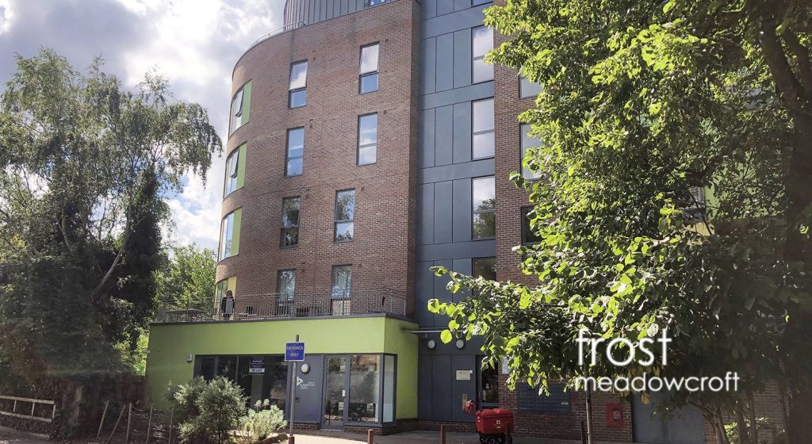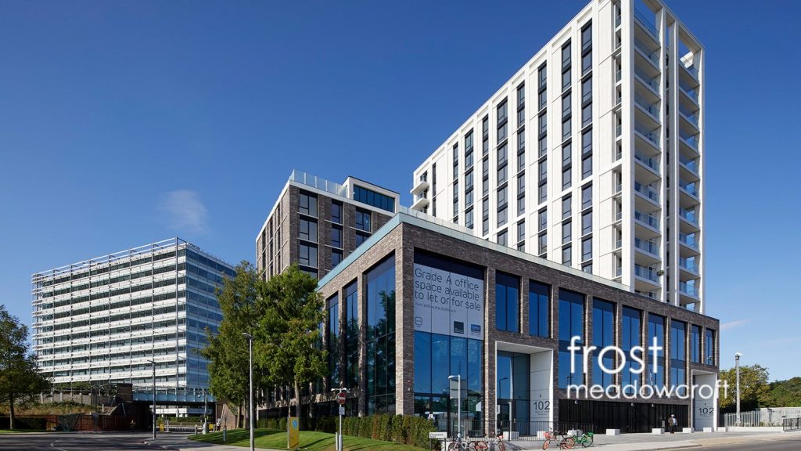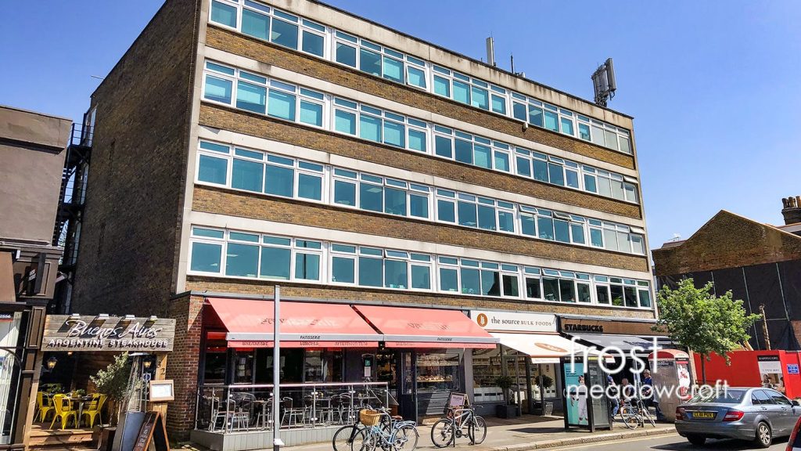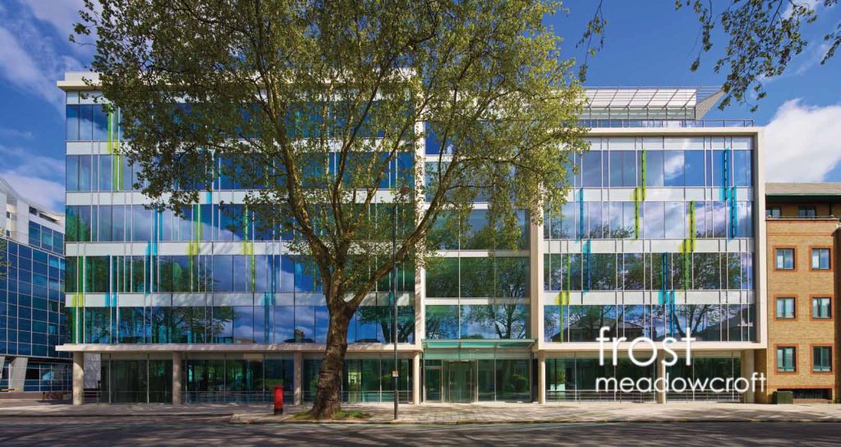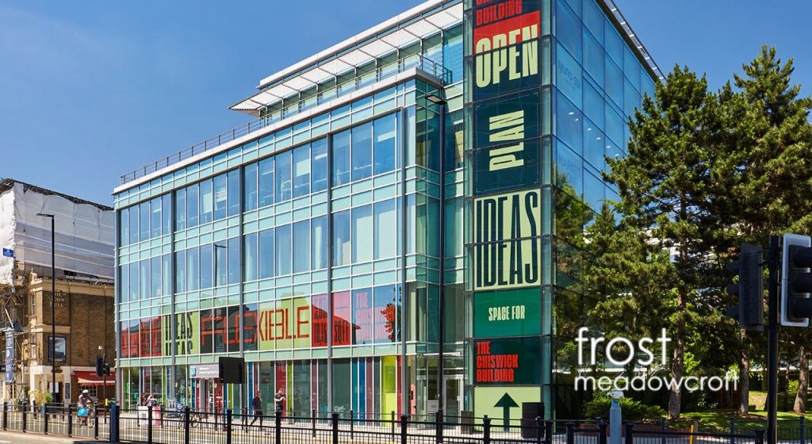The Chiswick Building is situated directly opposite Gunnersbury (District Line) and Overground (Stratford to Richmond via North London). Chiswick Park is just behind the property and Chiswick town centre with its excellent shopping, restaurants and bars is a 5 minute walk. The building is approximately 1/2 a mile from the Chiswick roundabout and Junction 1 of the M4 with easy access by road to Heathrow Airport some 8 miles away.
The Chiswick Building
578-586 Chiswick High Road, Chiswick, W4 5RP
Description
The Chiswick Building is a high profile contemporary office building at the gateway to Chiswick Park. The first and second floors are available to let and total 10,162 sq ft of high quality open plan offices with parking. The first and second floors provides an opportunity to rent an office in Chiswick.
Location
Size: 5,036 - 10,162 sq ft
Rent: On Application
Service Charge: £9.08 per sq ft
Business Rates: £18.78 per sq ft
Availability
| Description | Size | Rent | Business Rates | Service Charge | Status |
|---|---|---|---|---|---|
| Second Floor | 5,126 sq ft | TBC | TBC | TBC | Available |
| First Floor | 5,036 sq ft | TBC | TBC | TBC | Available |
Key Points
- Full height glazing
- Exposed concrete columns
- Contemporary internal finishes
- Metal tile suspended ceilings
- 2 secure on site car parking spaces
- BREEAM rating ‘Very Good’
- Kitchen and break out area
- Double height reception
- Shower facilities
- Full access 150mm raised floors
- 2.7m floor to ceiling height
- 2 x 8 person passenger lifts
- 4 pipe fan coil air conditioning
Floor Plans
Contact us for availability
Virtual Tour
TBC
Viewing & Further Information
For further information, or if you would like to arrange a viewing, please contact our agents:


Similar Properties
Key Points
- Full height glazing
- Exposed concrete columns
- Contemporary internal finishes
- Metal tile suspended ceilings
- 2 secure on site car parking spaces
- BREEAM rating ‘Very Good’
- Kitchen and break out area
- Double height reception
- Shower facilities
- Full access 150mm raised floors
- 2.7m floor to ceiling height
- 2 x 8 person passenger lifts
- 4 pipe fan coil air conditioning
Floor Plans
Contact us for availability
Virtual Tour
TBC
