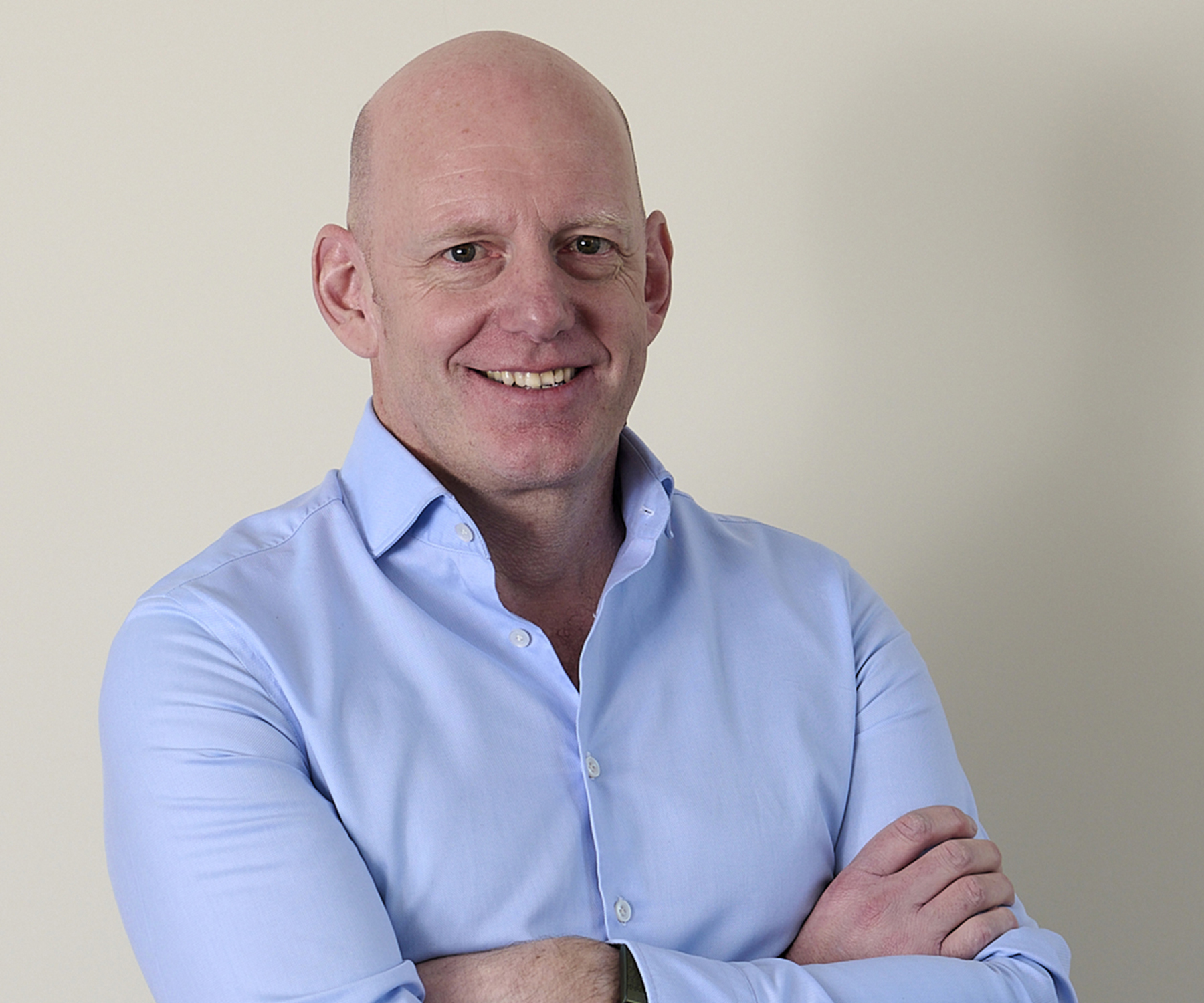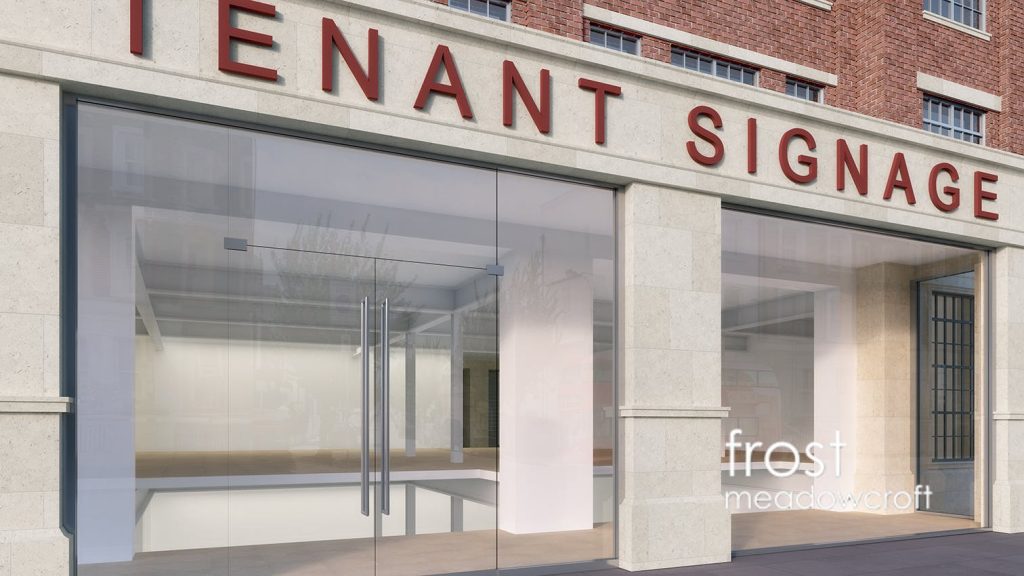First Central 200 (FC200) is served by the Central and Piccadilly Underground lines. Hanger Lane to Bond Street via the Central line is 21 minutes, while Park Royal to Green Park via the Piccadilly line is just 27 minutes. Both stations are only a few minutes walk from the building. The A40 Western Avenue leads directly to the M25 and M40 motorways. The North Circular Road at Hanger Lane also connects the building to the M1 and the north. Heathrow Airport with its 170+ destinations can be reached in less than 30 minutes, to the west.
First Central 200 (FC200)
2 Lakeside Drive, Acton, NW10 7FQ
Description
First Central 200 (FC200) is a unique HQ office building with accommodation arranged over ground and six upper floors, totalling 162,000 sq ft. Part of level 5 is available at 10,650 sq ft. Level 4 offers flexibility as it can be taken as a whole or split into smaller suites. This office building provides an opportunity to find an office to rent in Park Royal.
Location
Size: 2,308 - 72,021 sqft
Rent: £29.50 per sq ft
Service Charge: £8.72 per sqft
Business Rates: £8.96 per sqft
Availability
| Description | Size | Rent | Business Rates | Service Charge | Status |
|---|---|---|---|---|---|
| Level 5 - Part floor | 10,208 sqft | £29.5 per sqft | TBC | TBC | Available |
| Level 5 - Suite A | 4,849 sqft | £29.5 per sqft | TBC | TBC | Available |
| Level 5 -Suite B | 5,359 sqft | £29.5 per sqft | TBC | TBC | Available |
| Level 4 - Whole floor | 24,814 sqft | £29.5 per sqft | TBC | TBC | Available |
| Level 4 - Unit 1 | 3,429 sqft | £29.5 per sqft | TBC | TBC | Available |
| Level 4 - Unit 2 | 2,375 sqft | £29.5 per sqft | TBC | TBC | Available |
| Level 4 - Unit 3 | 4,232 sqft | £29.5 per sqft | TBC | TBC | Available |
| Level 4 - Unit 4 | 2,308 sqft | £29.5 per sqft | TBC | TBC | Available |
| Level 4 - Unit 5 | 2,624 sqft | £29.5 per sqft | TBC | TBC | Available |
| Level 4 - Unit 6 | 2,806 sqft | £29.5 per sqft | TBC | TBC | Available |
| Level 3 - Part floor | 8,961 sqft | £29.5 per sqft | TBC | TBC | Available |
| Level 3 - Part floor | 14,039 sqft | £29.5 per sqft | TBC | TBC | Available |
| Level 2 - Whole | 22,977 sqft | £29.5 per sqft | TBC | TBC | Available |
Size: 10208 sqft
Rent: £29.5 per sqft
Business Rate: TBC
Service Charge: TBC
Size: 4849 sqft
Rent: £29.5 per sqft
Business Rate: TBC
Service Charge: TBC
Size: 5359 sqft
Rent: £29.5 per sqft
Business Rate: TBC
Service Charge: TBC
Size: 24814 sqft
Rent: £29.5 per sqft
Business Rate: TBC
Service Charge: TBC
Size: 3429 sqft
Rent: £29.5 per sqft
Business Rate: TBC
Service Charge: TBC
Size: 2375 sqft
Rent: £29.5 per sqft
Business Rate: TBC
Service Charge: TBC
Size: 4232 sqft
Rent: £29.5 per sqft
Business Rate: TBC
Service Charge: TBC
Size: 2308 sqft
Rent: £29.5 per sqft
Business Rate: TBC
Service Charge: TBC
Size: 2624 sqft
Rent: £29.5 per sqft
Business Rate: TBC
Service Charge: TBC
Size: 2806 sqft
Rent: £29.5 per sqft
Business Rate: TBC
Service Charge: TBC
Size: 8961 sqft
Rent: £29.5 per sqft
Business Rate: TBC
Service Charge: TBC
Size: 14039 sqft
Rent: £29.5 per sqft
Business Rate: TBC
Service Charge: TBC
Size: 22977 sqft
Rent: £29.5 per sqft
Business Rate: TBC
Service Charge: TBC
Key Points
- Flexible floor plates
- Shower and locker facilities
- Male, female and disabled WCs on each floor
- EPC C (68)
- BREEAM rating ‘Very Good’
- Wired Score Silver
- Four-pipe fan coil air conditioning
- Full height central atrium
- Wi-Fi access in reception
- Concierge receptionist
- On-site Caffe Kix
- Caged bicycle racks
- Ground floor cafe pod
- CCTV and 24-hour security
- 4 x 13-person passenger lifts
- Dedicated goods lifts
- 150mm fully accessible raised floors
- Metal suspended ceilings
- LG7 compliant lighting
- 1.5m planning module
- 2.75m clear floor to ceiling height
- On-site building management
Floor Plans
Contact us for availability
Viewing & Further Information
For further information, or if you would like to arrange a viewing, please contact our agents:


Similar Properties
Key Points
- Flexible floor plates
- Shower and locker facilities
- Male, female and disabled WCs on each floor
- EPC C (68)
- BREEAM rating ‘Very Good’
- Wired Score Silver
- Four-pipe fan coil air conditioning
- Full height central atrium
- Wi-Fi access in reception
- Concierge receptionist
- On-site Caffe Kix
- Caged bicycle racks
- Ground floor cafe pod
- CCTV and 24-hour security
- 4 x 13-person passenger lifts
- Dedicated goods lifts
- 150mm fully accessible raised floors
- Metal suspended ceilings
- LG7 compliant lighting
- 1.5m planning module
- 2.75m clear floor to ceiling height
- On-site building management
Floor Plans
Contact us for availability
