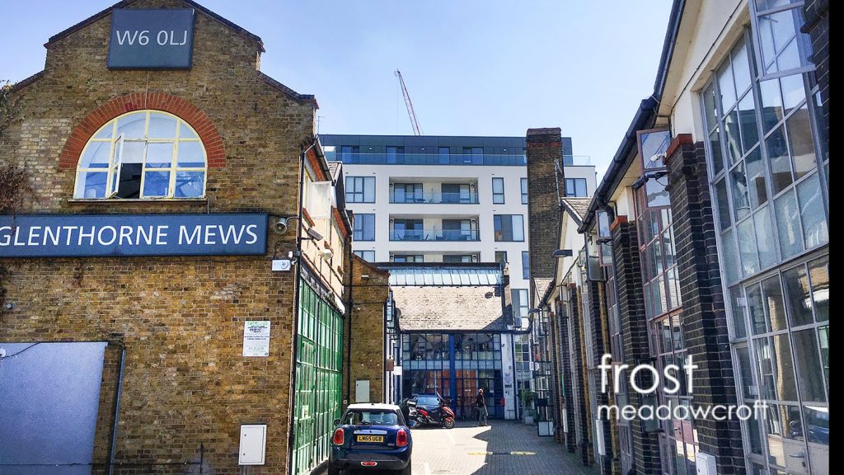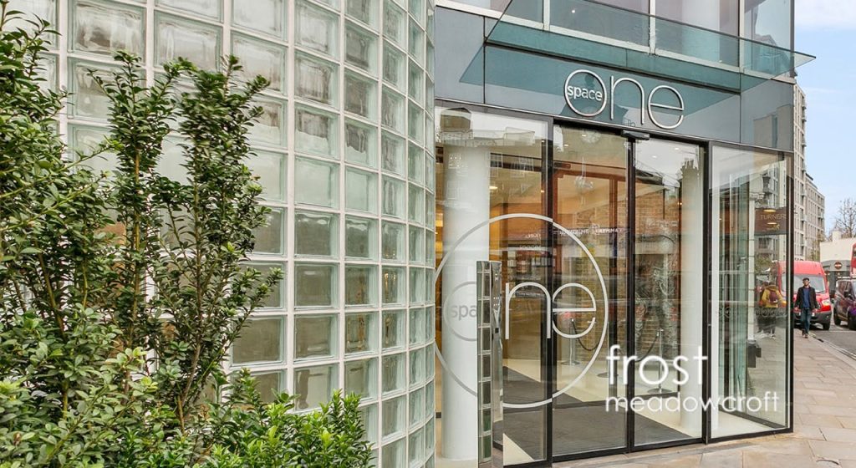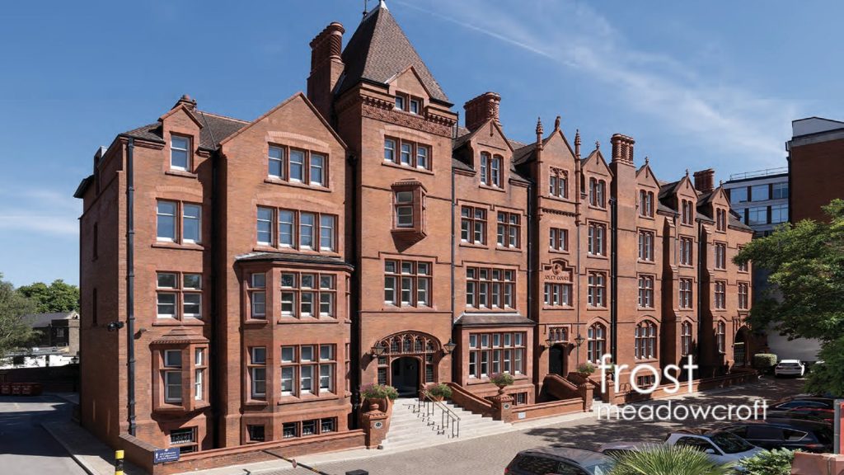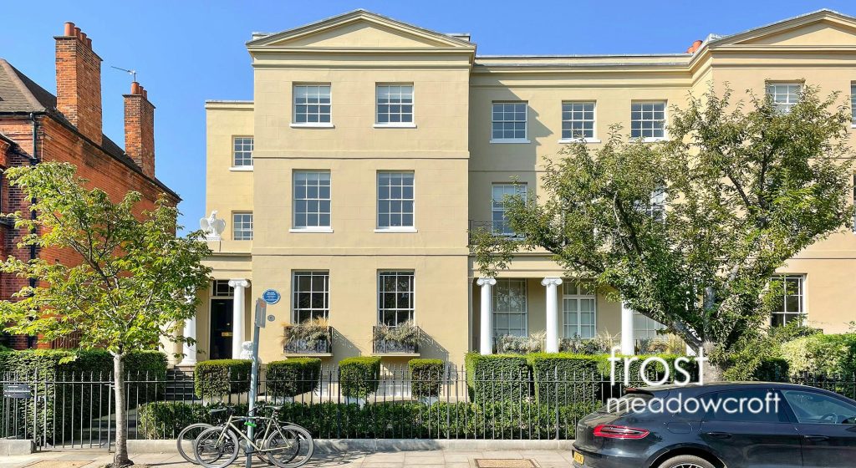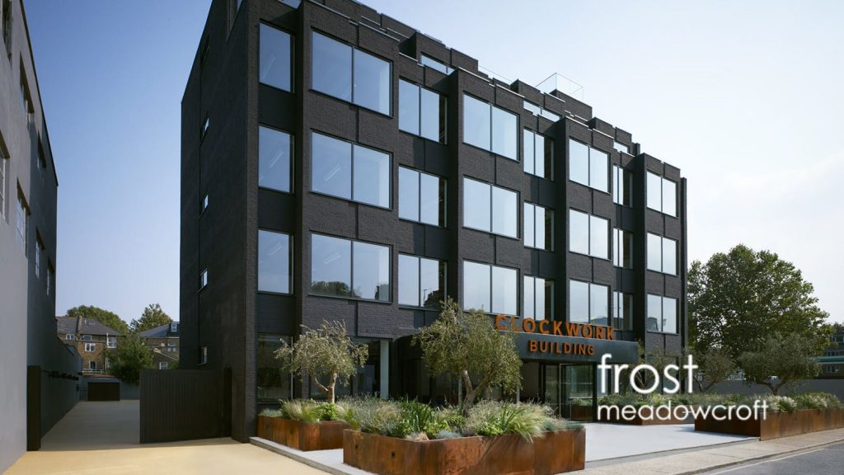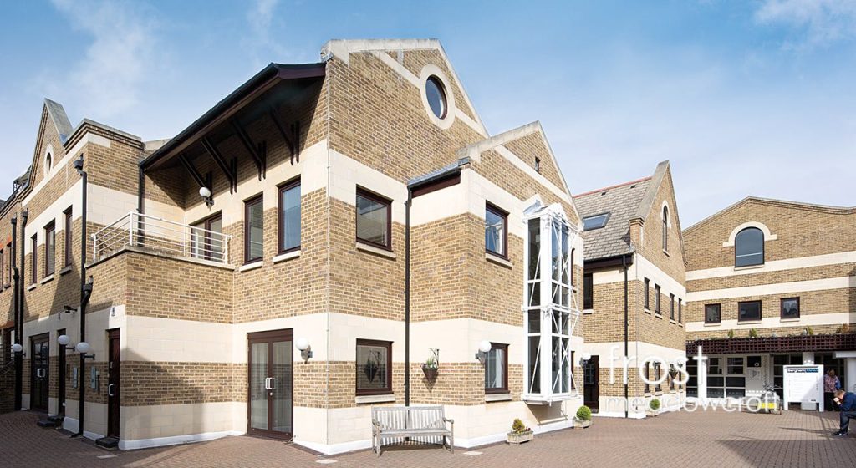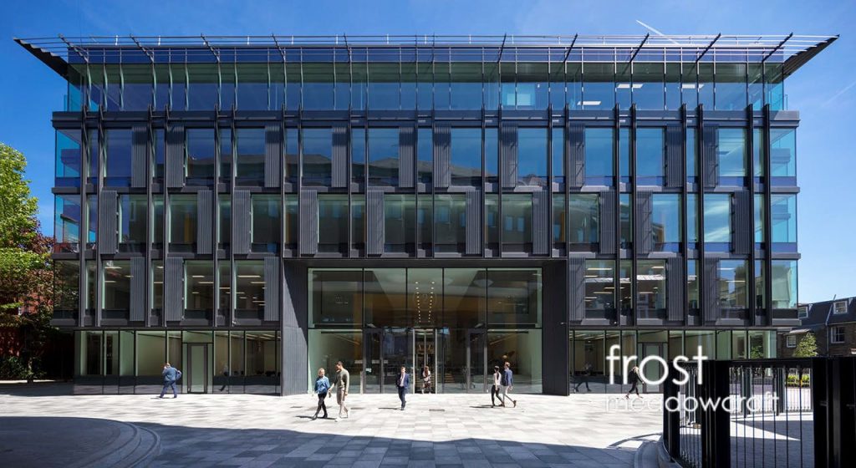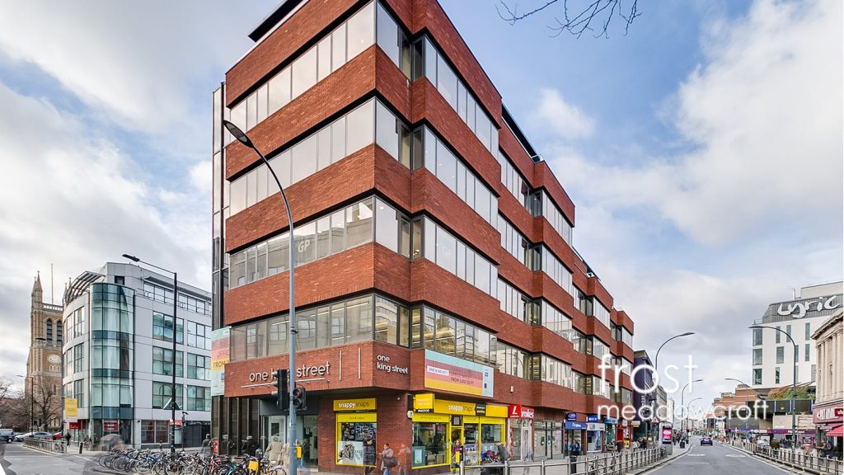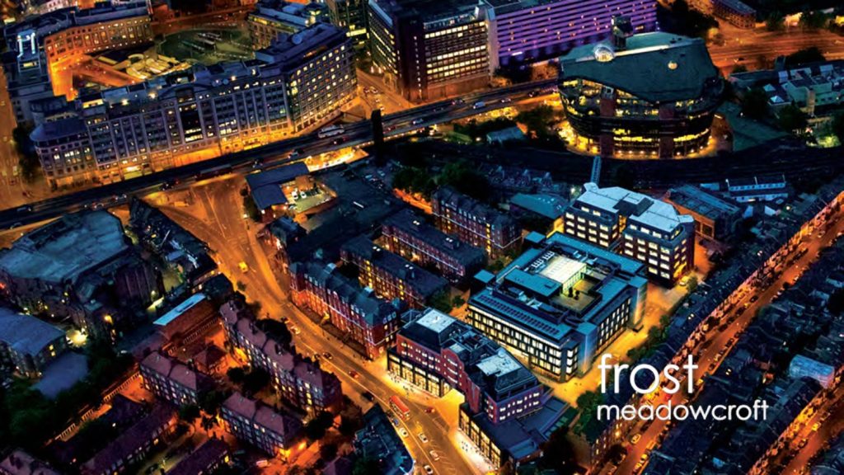Hammersmith is an affluent and densely populated suburb 5 miles west of Central London, approximately 2 miles north of Fulham and 1 mile east of Chiswick.
The area is well serviced by public transport with Hammersmith and Ravenscourt Park Underground Stations providing regular services into Central London.
134 – 136 King Street
134 - 136 King Street, Hammersmith, W6 0QU
Description
A semi detached building constructed circa 1900 and comprises two adjoining retail units arranged at ground floor level, and vacant former offices over the first and second floors. The upper elevation has exposed red brick with timber framed single glazed sash windows. The property has a tiled, pitched roof recessed behind a parapet wall. External Areas: To the left hand side of the shops is a strip of land currently used for parking with nine delineated car parking spaces. To the front of the land are metal railings and a pedestrian access. To the rear of the building is a further area of hard-standing. The retail unit at 134 King Street is tenanted and the retail unit at 136 King Street is vacant. Each shop has a full height aluminium framed window. The shops are configured with open plan sales area to the front with ancillary staff kitchenettes and WCs to the rear. There is a separate entrance from the side of the property providing access to the upper parts. At ground floor level is an entrance lobby with stairs to the upper floors. The first and second floors were formerly offices. There is an empty lift shaft to the rear. We understand that there is a basement under part of the property which has a restricted head height and no natural light. The basement is not demised to either retail unit. We have not inspected this part of the property. The former tenant William Hill has vacated the retail unit at 136 King Street and it is now empty. The unit has been stripped out. The former offices at first and second floor levels have also been stripped out, pending redevelopment.
Location
Size: 9,190 sq ft
Guide Price: Offers in excess of £3,000,000
Service Charge: TBC
Availability
| Description | Size | Rent | Business Rates | Service Charge | Status |
|---|---|---|---|---|---|
| RETAIL 134 - Ground floor | 1,616 sqft | TBC | TBC | TBC | Available |
| RETAIL 136 - Ground floor | 1,613 sqft | TBC | TBC | TBC | Available |
| UPPER PARTS 134-136 - Ground floor | 420 sqft | TBC | TBC | TBC | Available |
| UPPER PARTS - 134-136 - 1st floor | 3,396 sqft | TBC | TBC | TBC | Available |
| UPPER PARTS 134-136 - 2nd floor | 1,101 sqft | TBC | TBC | TBC | Available |
Size: 1616 sqft
Rent: TBC
Business Rate: TBC
Service Charge: TBC
Size: 1613 sqft
Rent: TBC
Business Rate: TBC
Service Charge: TBC
Size: 420 sqft
Rent: TBC
Business Rate: TBC
Service Charge: TBC
Size: 3396 sqft
Rent: TBC
Business Rate: TBC
Service Charge: TBC
Size: 1101 sqft
Rent: TBC
Business Rate: TBC
Service Charge: TBC
Key Points
- Freehold
- Development site
- Central Hammersmith
- With planning consent
- Car Parking
- Excellent Public Transport Links
- Residenital Planning Consent
- Planning Consent For Two Schemes
- Busy Retail Area
Virtual Tour
Video 1Viewing & Further Information
For further information, or if you would like to arrange a viewing, please contact our agents:



Similar Properties
The Foundry (Assembly London)
77 Fulham Palace Road, Hammersmith, W6 8JA
Size: 5,000 - 23,409 sq ft
One King Street (1st And 3rd Floors)
1 King Street, Hammersmith, W6 9HR
Size: 300 - 13,773 sq ft
Farriers Yard & Forge
77 Fulham Palace Road, Hammersmith, W6 8JA
Size: 4,839 - 58,869 sq ft
Key Points
- Freehold
- Development site
- Central Hammersmith
- With planning consent
- Car Parking
- Excellent Public Transport Links
- Residenital Planning Consent
- Planning Consent For Two Schemes
- Busy Retail Area

