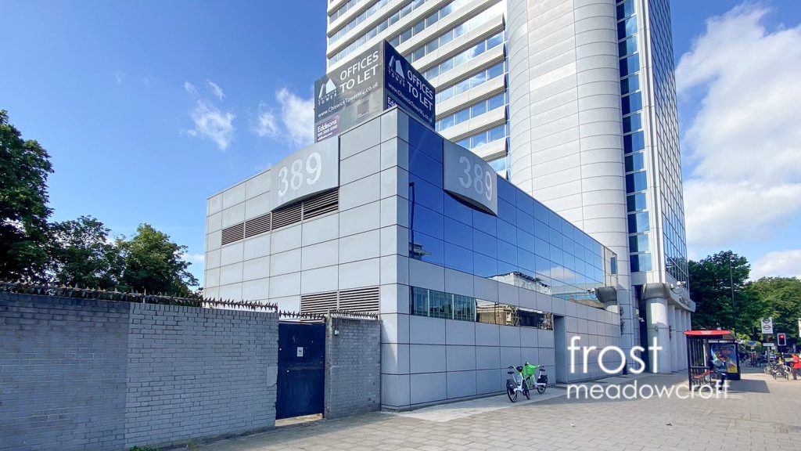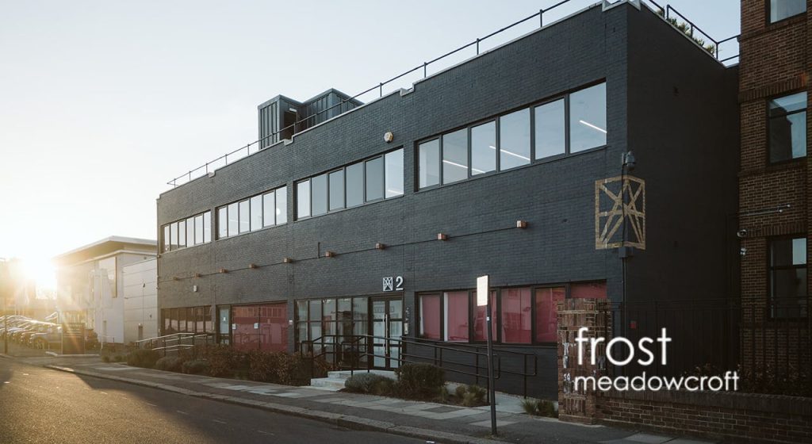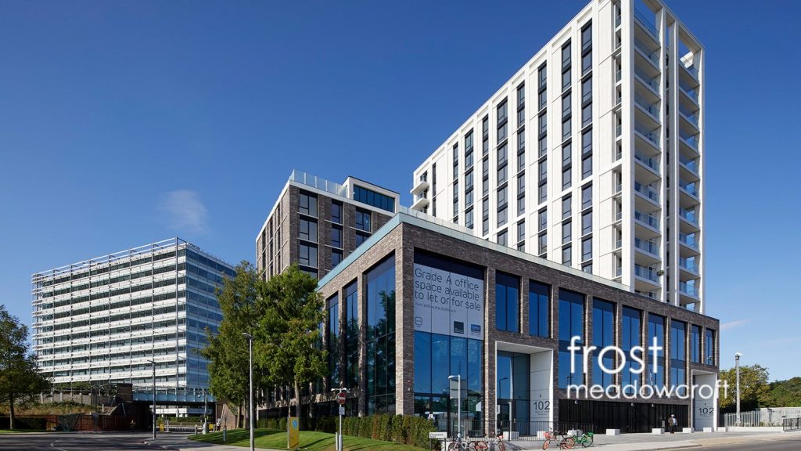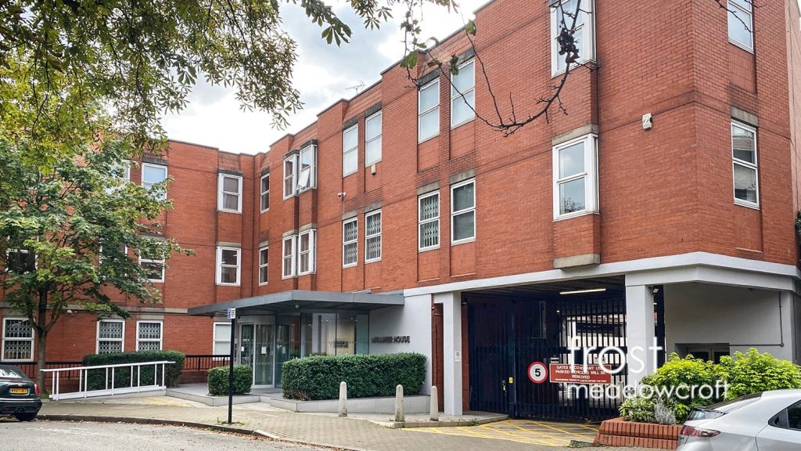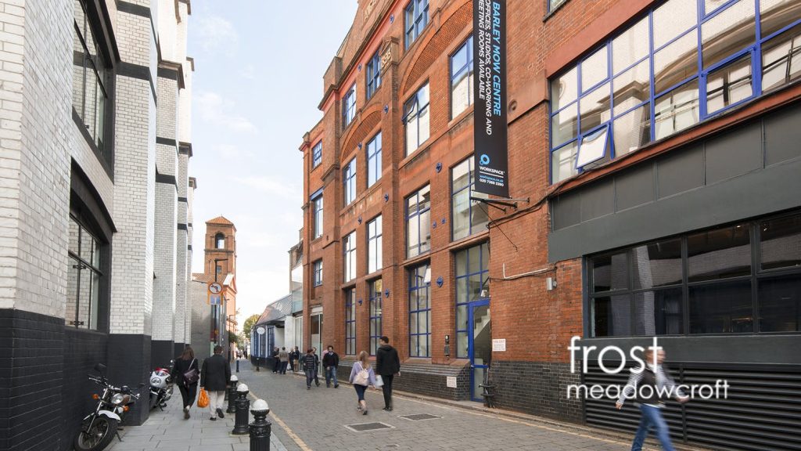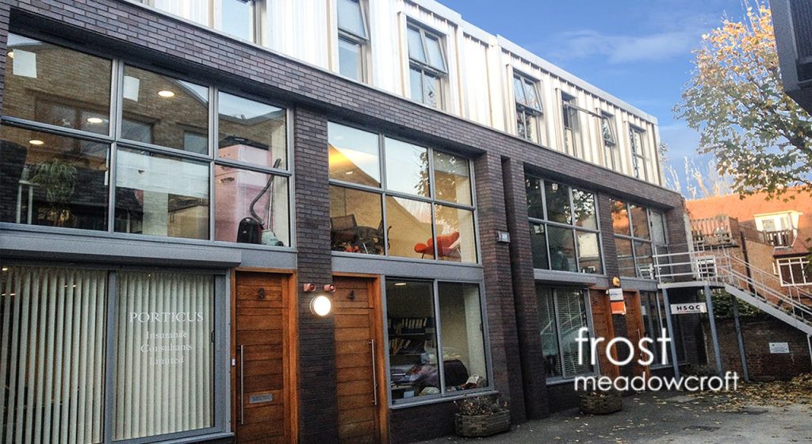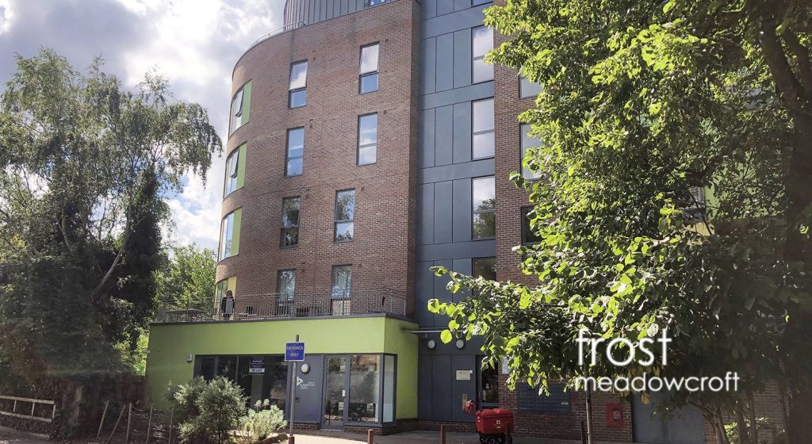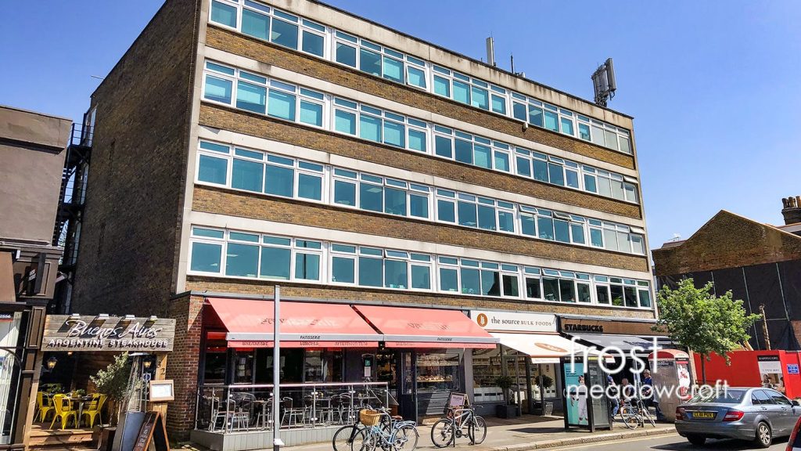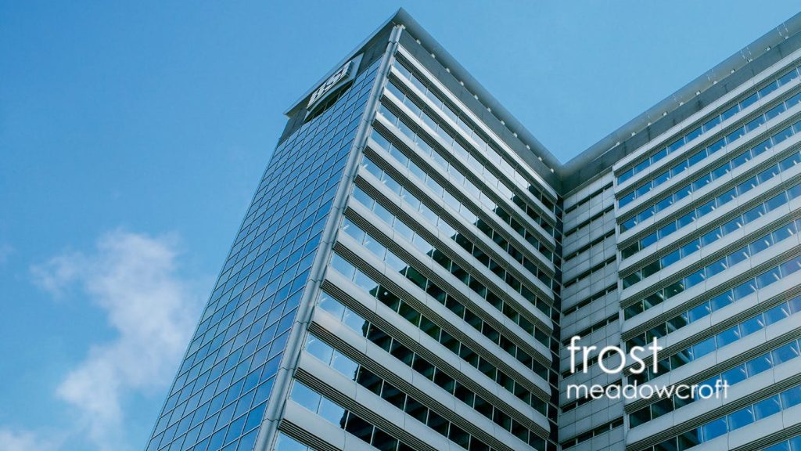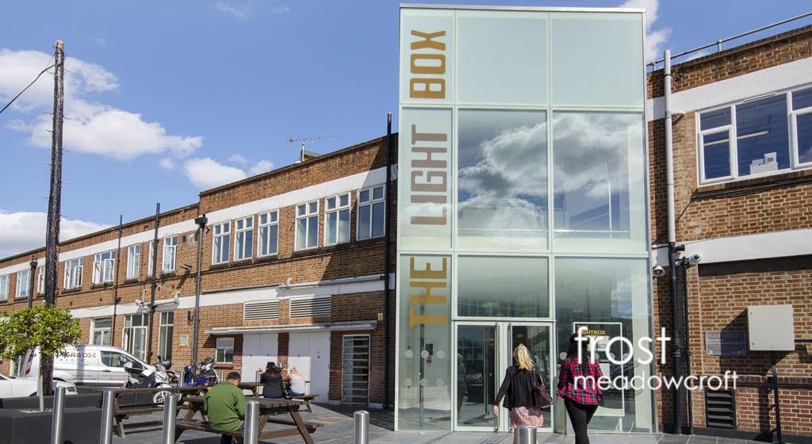Offices to let in Chiswick, W4. Power Road Studios is a former BBC site and is close to Gunnersbury Station for the District Line and Overground. It is situated off the A406 North Circular Road and adjacent to the A4 for London and Heathrow and the West.
Power Road Studios – Studio 5
114 Power Road, Chiswick, W4 5PY
Description
34,432 sq ft of new build, high quality office space across 5 floors by award winning architects Barr Gazetas. Self-contained building located on Power Road Studios campus. ESG at the heart of the design, the building will deliver BREEAM outstanding, Airscore Gold, EPC A and NABERS UK 5 Stars. Best in class technology, with Landlord fibre provision, tenant app, and achieving Wiredscore Platinum.
Location
Size: 5,979 - 34,728 sq ft
Rent: On Application
Service Charge: £9 per sqft
Availability
| Description | Size | Rent | Business Rates | Service Charge | Status |
|---|---|---|---|---|---|
| Fourth Floor | 7,192 sqft | On Application | TBC | TBC | Available |
| Third Floor | 7,192 sqft | On Application | TBC | TBC | Available |
| Second Floor | 7,192 sqft | On Application | TBC | TBC | Available |
| First Floor | 7,173 sqft | On Application | TBC | TBC | Available |
| Ground Floor | 5,979 sqft | On Application | TBC | TBC | Available |
Size: 7192 sqft
Rent: On Application
Business Rate: TBC
Service Charge: TBC
Size: 7192 sqft
Rent: On Application
Business Rate: TBC
Service Charge: TBC
Size: 7192 sqft
Rent: On Application
Business Rate: TBC
Service Charge: TBC
Size: 7173 sqft
Rent: On Application
Business Rate: TBC
Service Charge: TBC
Size: 5979 sqft
Rent: On Application
Business Rate: TBC
Service Charge: TBC
Key Points
- HQ office with generous parking
- 75 cycle spaces
- Dedicated reception for Studio 5
- Campus Coffee bar
- Ultra fast fibre
- 2 lifts
- LED lighting
- Security - access control & video entry system
- BREEAM Outstanding
- NABERS 5 stars
- WiredScore Platinum
Floor Plans
2024BGZZ03DRA20214 PRS 5 Proposed Third Floor Plan.pdf
2024BGZZ00DRA20211 PRS 5 Proposed Ground Floor Plan.pdf
2024BGZZ01DRA20212 PRS 5 Proposed First Floor Plan.pdf
2024BGZZ02DRA20213 PRS 5 Proposed Second Floor Plan.pdf
2024BGZZR1DRA20216 PRS 5 Proposed Roof Plan.pdf
2024BGZZ04DRA20215 PRS 5 Proposed Fourth Floor Plan.pdf
Virtual Tour
TBC
Viewing & Further Information
For further information, or if you would like to arrange a viewing, please contact our agents:

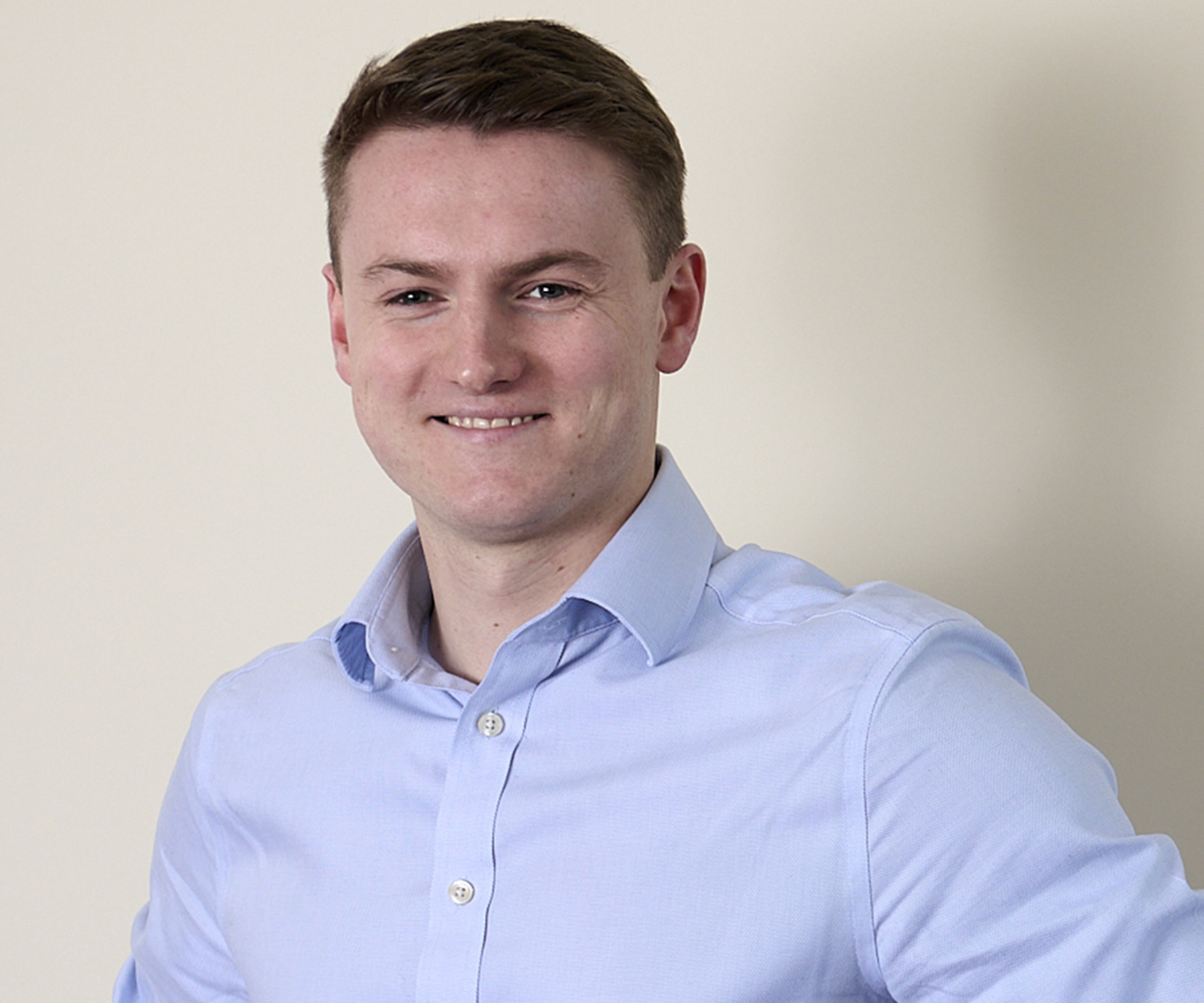
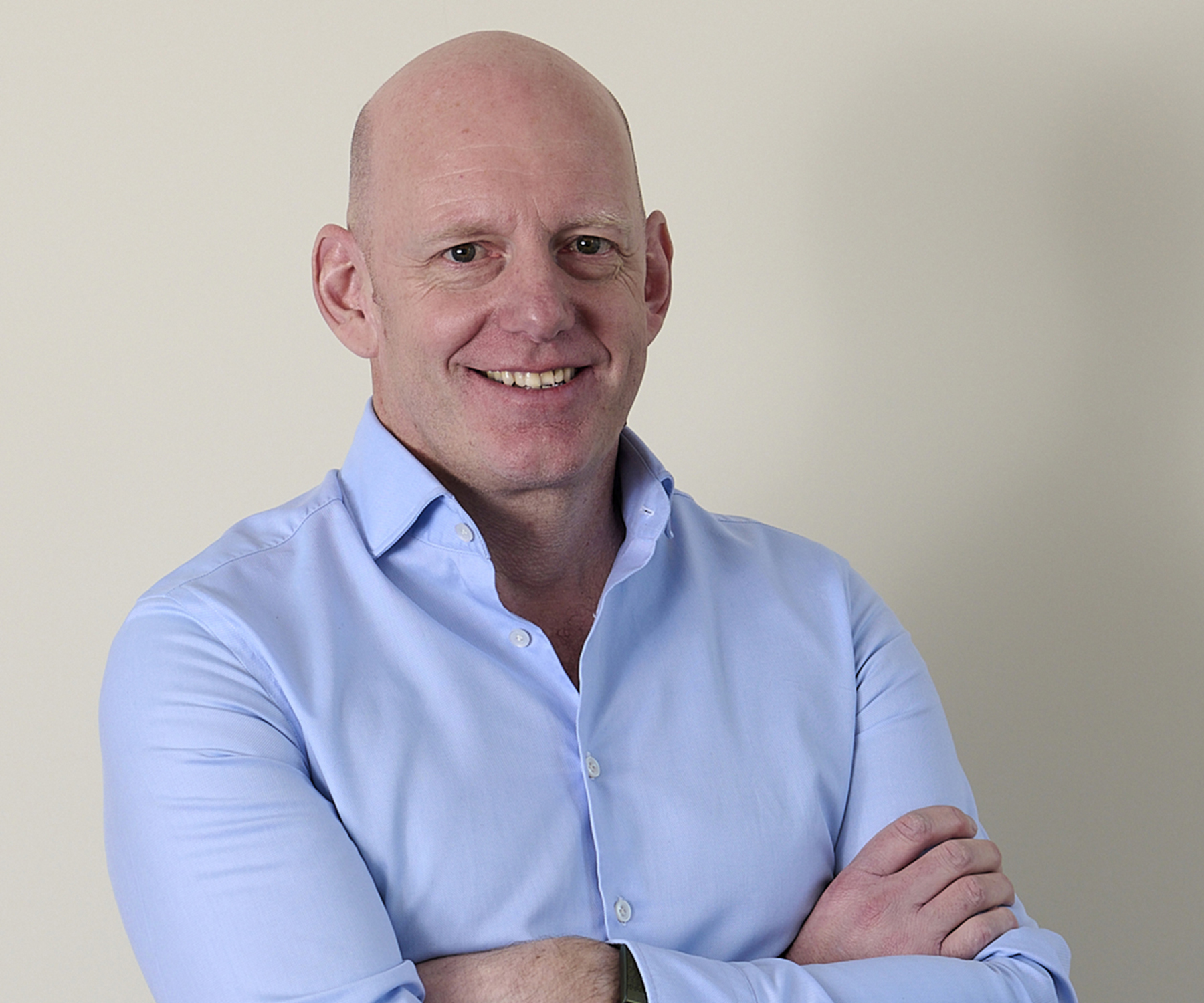
Similar Properties
Key Points
- HQ office with generous parking
- 75 cycle spaces
- Dedicated reception for Studio 5
- Campus Coffee bar
- Ultra fast fibre
- 2 lifts
- LED lighting
- Security - access control & video entry system
- BREEAM Outstanding
- NABERS 5 stars
- WiredScore Platinum
Floor Plans
2024BGZZ03DRA20214 PRS 5 Proposed Third Floor Plan.pdf
2024BGZZ00DRA20211 PRS 5 Proposed Ground Floor Plan.pdf
2024BGZZ01DRA20212 PRS 5 Proposed First Floor Plan.pdf
2024BGZZ02DRA20213 PRS 5 Proposed Second Floor Plan.pdf
2024BGZZR1DRA20216 PRS 5 Proposed Roof Plan.pdf
2024BGZZ04DRA20215 PRS 5 Proposed Fourth Floor Plan.pdf
Virtual Tour
TBC
